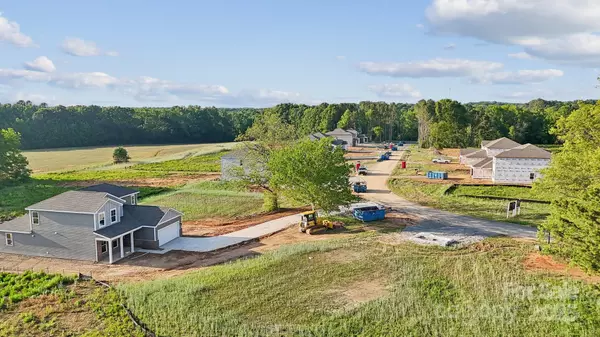$399,990
$399,990
For more information regarding the value of a property, please contact us for a free consultation.
21013 Running Creek DR Locust, NC 28097
3 Beds
3 Baths
2,447 SqFt
Key Details
Sold Price $399,990
Property Type Single Family Home
Sub Type Single Family Residence
Listing Status Sold
Purchase Type For Sale
Square Footage 2,447 sqft
Price per Sqft $163
Subdivision Running Creek
MLS Listing ID 4265931
Sold Date 11/18/25
Style Contemporary,Traditional
Bedrooms 3
Full Baths 3
Construction Status Completed
Abv Grd Liv Area 2,447
Year Built 2025
Lot Size 0.690 Acres
Acres 0.69
Lot Dimensions 154x250x100x262x80
Property Sub-Type Single Family Residence
Property Description
The thoughtfully designed Elliott plan offers an open layout centered around a great room with electric fireplace, a dining area, and a kitchen with a walk-in pantry and a convenient island. You'll also find a private study on this floor. The serene owner's suite is main level, boasting a roomy walk-in closet and an attached bath with a walk-in shower. Second full bath on the main level provides flexibility on the use of the study with French doors. Two additional bedrooms, each with a walk-in closet, as well as a full bath and a versatile loft space on the second floor, complete this attractive plan.
Location
State NC
County Stanly
Building/Complex Name None
Zoning Residential
Rooms
Primary Bedroom Level Main
Main Level Bedrooms 1
Interior
Interior Features Drop Zone, Entrance Foyer, Garden Tub, Kitchen Island, Open Floorplan, Pantry, Walk-In Closet(s), Walk-In Pantry
Heating Electric
Cooling Central Air
Flooring Carpet, Tile, Vinyl
Fireplaces Type Electric
Fireplace true
Appliance Dishwasher, Disposal, Electric Range, Electric Water Heater, Microwave, Plumbed For Ice Maker, Self Cleaning Oven
Laundry Electric Dryer Hookup, Mud Room, Laundry Room
Exterior
Garage Spaces 2.0
Utilities Available Cable Available, Fiber Optics, Natural Gas, Underground Power Lines, Underground Utilities
Waterfront Description None
Roof Type Architectural Shingle
Street Surface Concrete,Paved
Porch Front Porch, Patio
Garage true
Building
Lot Description Cleared, Wooded
Foundation Slab
Builder Name Century Homes
Sewer Septic Installed
Water City
Architectural Style Contemporary, Traditional
Level or Stories Two
Structure Type Brick Partial,Fiber Cement
New Construction true
Construction Status Completed
Schools
Elementary Schools Locust
Middle Schools West Stanly
High Schools West Stanly
Others
Senior Community false
Restrictions Architectural Review
Acceptable Financing Cash, Conventional, FHA, VA Loan
Listing Terms Cash, Conventional, FHA, VA Loan
Special Listing Condition None
Read Less
Want to know what your home might be worth? Contact us for a FREE valuation!

Our team is ready to help you sell your home for the highest possible price ASAP
© 2025 Listings courtesy of Canopy MLS as distributed by MLS GRID. All Rights Reserved.
Bought with Joe Buell • Carolina Living Associates LLC






