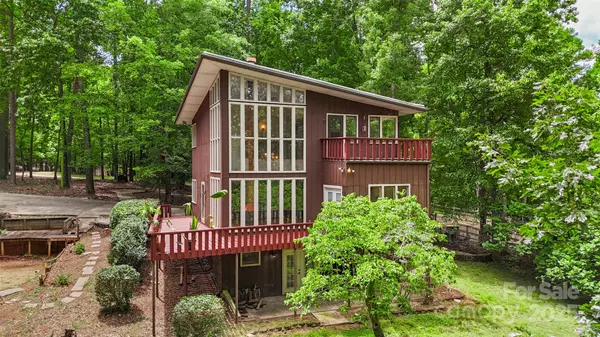$450,000
$474,900
5.2%For more information regarding the value of a property, please contact us for a free consultation.
25260 Stony Mountain RD Albemarle, NC 28001
3 Beds
3 Baths
2,535 SqFt
Key Details
Sold Price $450,000
Property Type Single Family Home
Sub Type Single Family Residence
Listing Status Sold
Purchase Type For Sale
Square Footage 2,535 sqft
Price per Sqft $177
Subdivision Stone Mountain
MLS Listing ID 4289872
Sold Date 11/19/25
Style Cabin
Bedrooms 3
Full Baths 2
Half Baths 1
Abv Grd Liv Area 1,772
Year Built 1979
Lot Size 5.040 Acres
Acres 5.04
Property Sub-Type Single Family Residence
Property Description
Architectural charm meets natural beauty on 5 private, wooded acres just minutes from Lake Tillery. Walls of windows fill the home with natural light and showcase peaceful forest views, creating a true indoor-outdoor connection. The soaring living room features a mid-century-style wood-burning fireplace. The main level offers a dedicated office, while the basement includes a flexible bonus space. Recent updates include fresh paint, an updated primary bath, new granite countertops, a new stove, and backsplash. A circular drive offers convenient parking near the ideal fire pit spot. A large outbuilding/workshop with power could be converted into a garage. Enjoy year-round views—this is a nature lover's dream. A rare retreat with modern updates and a cozy mountain cabin feel, just 5 minutes from Stony Mountain Vineyards and 15 minutes from downtown Albemarle. Additional features include a whole-home water filtration system and Spectrum 500Mbps internet.
Location
State NC
County Stanly
Zoning R
Rooms
Basement Partially Finished, Walk-Out Access
Primary Bedroom Level Upper
Main Level Bedrooms 1
Interior
Interior Features Built-in Features
Heating Heat Pump
Cooling Ceiling Fan(s), Central Air
Flooring Carpet, Tile, Wood
Fireplaces Type Wood Burning
Fireplace true
Appliance Dishwasher, Electric Cooktop, Oven, Refrigerator
Laundry In Basement
Exterior
Exterior Feature Hot Tub
View Year Round
Street Surface Concrete,Paved
Porch Balcony, Deck, Porch, Wrap Around
Garage false
Building
Lot Description Private, Views, Wooded
Foundation Basement
Sewer Septic Installed
Water Well
Architectural Style Cabin
Level or Stories Two
Structure Type Wood
New Construction false
Schools
Elementary Schools Unspecified
Middle Schools Unspecified
High Schools Unspecified
Others
Senior Community false
Acceptable Financing Cash, Conventional, FHA, USDA Loan, VA Loan
Listing Terms Cash, Conventional, FHA, USDA Loan, VA Loan
Special Listing Condition None
Read Less
Want to know what your home might be worth? Contact us for a FREE valuation!

Our team is ready to help you sell your home for the highest possible price ASAP
© 2025 Listings courtesy of Canopy MLS as distributed by MLS GRID. All Rights Reserved.
Bought with Cheryl Gunter • Century 21 Towne and Country






