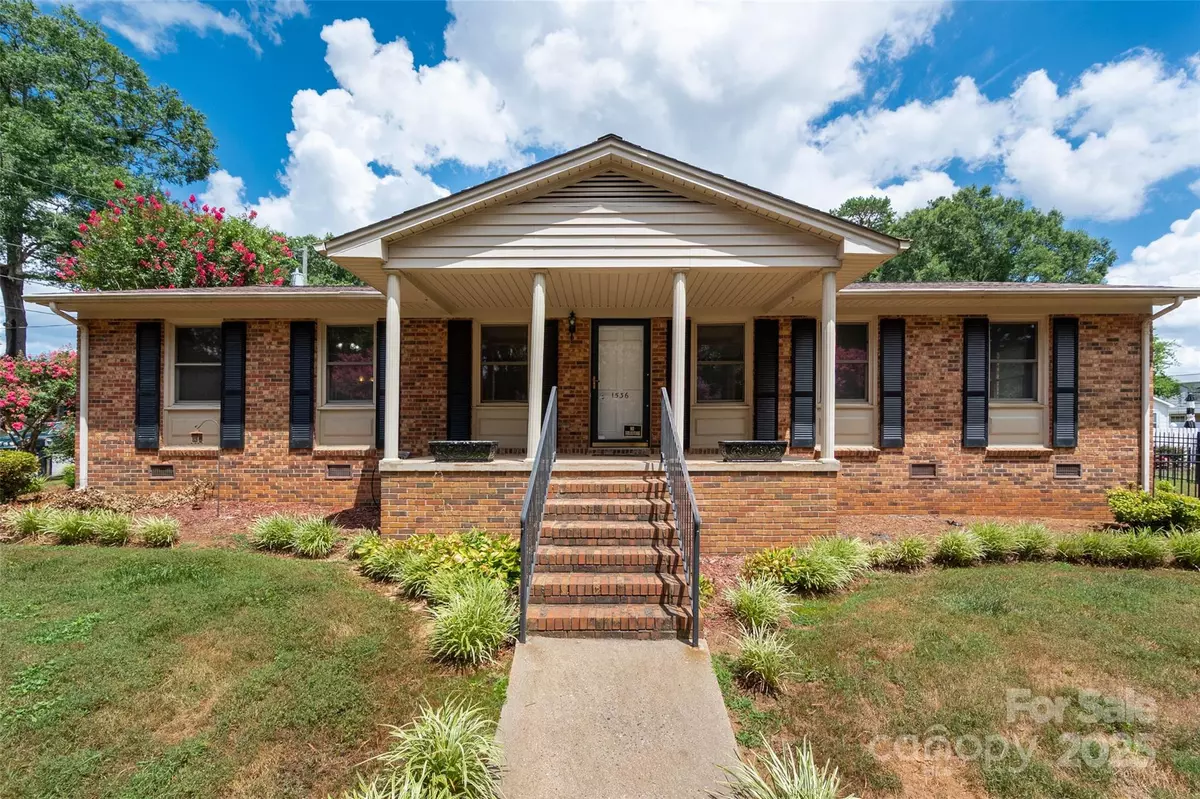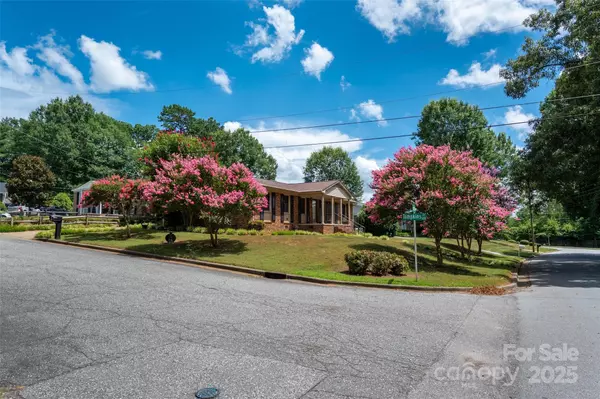$285,000
$309,900
8.0%For more information regarding the value of a property, please contact us for a free consultation.
1536 Anderson ST Gastonia, NC 28054
3 Beds
2 Baths
1,565 SqFt
Key Details
Sold Price $285,000
Property Type Single Family Home
Sub Type Single Family Residence
Listing Status Sold
Purchase Type For Sale
Square Footage 1,565 sqft
Price per Sqft $182
Subdivision Wellington Park
MLS Listing ID 4283379
Sold Date 11/14/25
Style Traditional
Bedrooms 3
Full Baths 2
Abv Grd Liv Area 1,565
Year Built 1966
Lot Size 10,890 Sqft
Acres 0.25
Property Sub-Type Single Family Residence
Property Description
Charming 3 BR, 2BA Brick Ranch on a gorgeous corner lot in Wellington Park. With a fenced backyard and a large patio you can enjoy the outdoors. There is also a Gas Fireplace in the den. Refrigerator remains. There is also a 160 sf. shed with working electric. Convenient to everything Gastonia has to offer. This home is also located just west of Uptown Charlotte and Charlotte Douglas International Airport.
Location
State NC
County Gaston
Zoning R1
Rooms
Primary Bedroom Level Main
Main Level Bedrooms 3
Interior
Interior Features Attic Stairs Pulldown
Heating Central, Electric, Heat Pump
Cooling Central Air
Flooring Carpet, Laminate
Fireplaces Type Den, Gas Log
Fireplace true
Appliance Dishwasher, Disposal, Electric Oven, Electric Range, Electric Water Heater, Exhaust Fan, Exhaust Hood, Refrigerator with Ice Maker, Washer/Dryer
Laundry Utility Room
Exterior
Exterior Feature Other - See Remarks
Carport Spaces 1
Fence Back Yard
Roof Type Architectural Shingle
Street Surface Concrete,Paved
Porch Front Porch, Patio
Garage false
Building
Lot Description Corner Lot
Foundation Crawl Space
Sewer Public Sewer
Water City
Architectural Style Traditional
Level or Stories One
Structure Type Brick Full
New Construction false
Schools
Elementary Schools Lingerfeldt
Middle Schools Yorkchester
High Schools Hunter Huss
Others
Senior Community false
Acceptable Financing Cash, Conventional
Horse Property None
Listing Terms Cash, Conventional
Special Listing Condition Estate
Read Less
Want to know what your home might be worth? Contact us for a FREE valuation!

Our team is ready to help you sell your home for the highest possible price ASAP
© 2025 Listings courtesy of Canopy MLS as distributed by MLS GRID. All Rights Reserved.
Bought with Trever Swint • UPSURGE Realty






