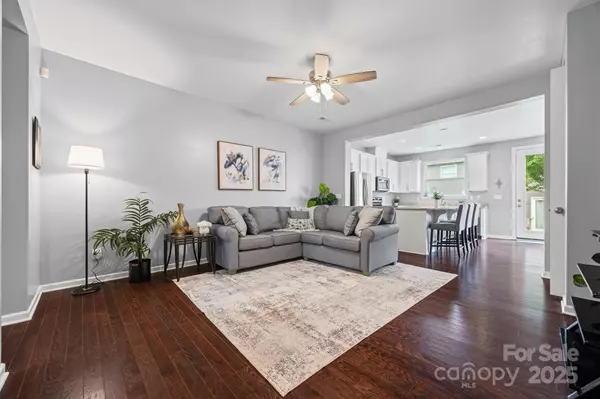$342,500
$350,000
2.1%For more information regarding the value of a property, please contact us for a free consultation.
7333 Dulnian WAY Charlotte, NC 28278
3 Beds
3 Baths
1,620 SqFt
Key Details
Sold Price $342,500
Property Type Townhouse
Sub Type Townhouse
Listing Status Sold
Purchase Type For Sale
Square Footage 1,620 sqft
Price per Sqft $211
Subdivision Stonehaven
MLS Listing ID 4294011
Sold Date 11/14/25
Style Traditional
Bedrooms 3
Full Baths 2
Half Baths 1
Construction Status Completed
HOA Fees $275/mo
HOA Y/N 1
Abv Grd Liv Area 1,620
Year Built 2016
Lot Size 1,742 Sqft
Acres 0.04
Lot Dimensions 93x20
Property Sub-Type Townhouse
Property Description
This beautiful 3-bedroom, 2.5-bath home located in the popular Berewick area is ready for its next owner. The chef's kitchen boasts a smooth top oven, sleek granite countertops, and a large island with seating, perfect for entertaining. The open floor plan flows seamlessly into the living spaces, making gatherings a breeze.
Upstairs, the primary suite is a true retreat with a spa-like bathroom featuring a soaking tub, separate shower, dual sinks, and a generous walk-in closet. Fresh new carpet adds a welcoming touch throughout.
Enjoy low-maintenance living with water included in the HOA dues. Residents of Stonehaven at Berewick have access to resort-style amenities including a sparkling pool, clubhouse, fitness center, and dog park. The community's prime location offers convenience to Charlotte Douglas Airport, the Charlotte Premium Outlets, restaurants, and I-485 for easy commuting.
Don't miss your chance to call this stunning home yours!
Location
State NC
County Mecklenburg
Zoning CC
Rooms
Primary Bedroom Level Upper
Interior
Interior Features Attic Stairs Pulldown, Breakfast Bar, Entrance Foyer, Garden Tub, Kitchen Island, Open Floorplan, Pantry, Walk-In Closet(s)
Heating Forced Air, Natural Gas
Cooling Ceiling Fan(s), Central Air, Electric
Flooring Carpet, Tile, Wood
Fireplace false
Appliance Dishwasher, Disposal, Electric Range, Electric Water Heater, Exhaust Fan, Microwave
Laundry Electric Dryer Hookup, Laundry Room, Upper Level
Exterior
Exterior Feature Lawn Maintenance
Garage Spaces 1.0
Community Features Clubhouse, Dog Park, Fitness Center, Outdoor Pool, Playground, Sidewalks, Sport Court, Street Lights, Walking Trails
Roof Type Composition
Street Surface Concrete,Paved
Porch Patio
Garage true
Building
Foundation Slab
Sewer Public Sewer
Water City
Architectural Style Traditional
Level or Stories Two
Structure Type Stone Veneer,Vinyl
New Construction false
Construction Status Completed
Schools
Elementary Schools Berewick
Middle Schools Kennedy
High Schools Olympic
Others
HOA Name Kuester Management
Senior Community false
Restrictions Architectural Review,Subdivision
Acceptable Financing Cash, Conventional, FHA, VA Loan
Listing Terms Cash, Conventional, FHA, VA Loan
Special Listing Condition None
Read Less
Want to know what your home might be worth? Contact us for a FREE valuation!

Our team is ready to help you sell your home for the highest possible price ASAP
© 2025 Listings courtesy of Canopy MLS as distributed by MLS GRID. All Rights Reserved.
Bought with Albert Alvarez • The Ally Group Real Estate, LLC






