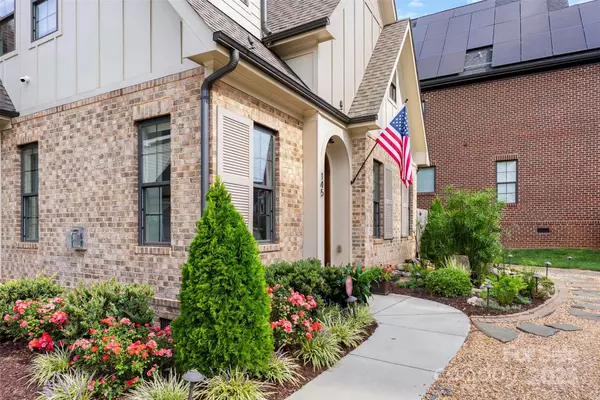$815,000
$830,000
1.8%For more information regarding the value of a property, please contact us for a free consultation.
145 Willerine DR Belmont, NC 28012
3 Beds
3 Baths
2,318 SqFt
Key Details
Sold Price $815,000
Property Type Single Family Home
Sub Type Single Family Residence
Listing Status Sold
Purchase Type For Sale
Square Footage 2,318 sqft
Price per Sqft $351
Subdivision Belmont
MLS Listing ID 4297427
Sold Date 11/14/25
Bedrooms 3
Full Baths 2
Half Baths 1
Abv Grd Liv Area 2,318
Year Built 2020
Lot Size 9,147 Sqft
Acres 0.21
Property Sub-Type Single Family Residence
Property Description
Be prepared to be enamored with all this beautiful home has to offer. Located in the heart of Belmont, you will enjoy being local to all of the small town charm, this town has to offer. This home boasts of social gatherings and an open floorplan. The Pantry/mudroom has been outfitted with a custom, built in system for the microwave, washer and dryer, and ample storage for pantry items. It was meticulously thought through and organized beautifully. It has a large master suite, complete with a luxurious ensuite bathroom. You will feel pampered every day! Enjoy everything an outdoor space can offer with 2 different options. Off of the dining area, you will enjoy an intimate, private space, complete with a wood burning fireplace. Light a fire and cozy up to wind down the evening. Move to the back covered porch to enjoy the firepit and soak in the hot tub. This property offers so many upgrades and amenities that you will just have to SEE for yourself!
Location
State NC
County Gaston
Zoning Residential
Rooms
Primary Bedroom Level Main
Main Level Bedrooms 1
Interior
Interior Features Attic Walk In
Heating Central
Cooling Central Air
Fireplaces Type Family Room, Fire Pit, Gas Log, Outside, Porch, Wood Burning
Fireplace true
Appliance Dishwasher, Disposal, Exhaust Hood, Gas Cooktop, Microwave, Oven, Tankless Water Heater
Laundry Mud Room, Laundry Room
Exterior
Exterior Feature Fire Pit, Hot Tub, Other - See Remarks
Garage Spaces 2.0
Fence Back Yard
Roof Type Architectural Shingle
Street Surface Concrete,Paved
Porch Covered, Patio, Rear Porch, Side Porch, Terrace
Garage true
Building
Foundation Crawl Space
Sewer Public Sewer
Water City
Level or Stories Two
Structure Type Brick Full
New Construction false
Schools
Elementary Schools Unspecified
Middle Schools Unspecified
High Schools Unspecified
Others
Senior Community false
Special Listing Condition Undisclosed
Read Less
Want to know what your home might be worth? Contact us for a FREE valuation!

Our team is ready to help you sell your home for the highest possible price ASAP
© 2025 Listings courtesy of Canopy MLS as distributed by MLS GRID. All Rights Reserved.
Bought with Shelley Arthur • Stephen Cooley Real Estate






