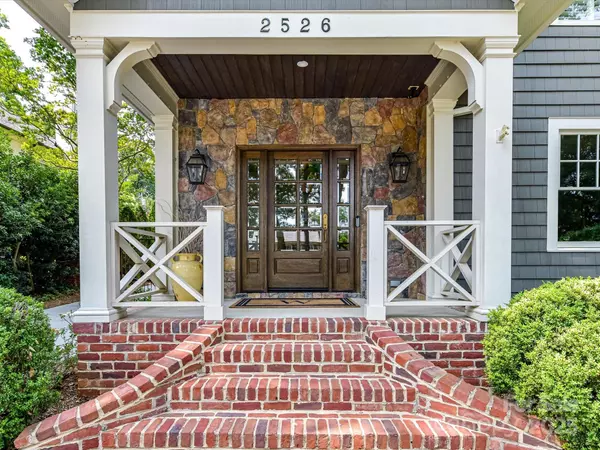$3,050,000
$3,195,000
4.5%For more information regarding the value of a property, please contact us for a free consultation.
2526 Sherwood AVE Charlotte, NC 28207
5 Beds
5 Baths
4,834 SqFt
Key Details
Sold Price $3,050,000
Property Type Single Family Home
Sub Type Single Family Residence
Listing Status Sold
Purchase Type For Sale
Square Footage 4,834 sqft
Price per Sqft $630
Subdivision Myers Park
MLS Listing ID 4299045
Sold Date 11/14/25
Style Cottage
Bedrooms 5
Full Baths 3
Half Baths 2
Abv Grd Liv Area 4,834
Year Built 1938
Lot Size 0.310 Acres
Acres 0.31
Property Sub-Type Single Family Residence
Property Description
This beautifully appointed 5-bedroom home offers classic charm and modern amenities in one of Charlotte's most coveted neighborhoods. Enjoy spacious living with elegant finishes throughout, including hardwood floors, custom millwork, and a chef's kitchen perfect for entertaining. Step outside to a private backyard oasis featuring a sparkling pool, relaxing hot tub, and a detached 2-car garage. Ideally located near top schools, parks, and the best of Myers Park dining and shopping—this is luxury living at its finest!
Location
State NC
County Mecklenburg
Zoning N1-A
Rooms
Basement Unfinished
Primary Bedroom Level Upper
Interior
Heating Forced Air, Heat Pump, Natural Gas
Cooling Central Air
Fireplaces Type Family Room, Living Room, Porch
Fireplace true
Appliance Dishwasher, Disposal, Exhaust Hood, Gas Range
Laundry Laundry Room
Exterior
Garage Spaces 2.0
Fence Back Yard, Fenced
Roof Type Architectural Shingle
Street Surface Concrete,Paved
Porch Enclosed, Porch
Garage true
Building
Foundation Basement, Crawl Space
Sewer Public Sewer
Water City
Architectural Style Cottage
Level or Stories Two and a Half
Structure Type Fiber Cement,Stone Veneer
New Construction false
Schools
Elementary Schools Dilworth Latta Campus/Dilworth Sedgefield Campus
Middle Schools Sedgefield
High Schools Myers Park
Others
Senior Community false
Special Listing Condition None
Read Less
Want to know what your home might be worth? Contact us for a FREE valuation!

Our team is ready to help you sell your home for the highest possible price ASAP
© 2025 Listings courtesy of Canopy MLS as distributed by MLS GRID. All Rights Reserved.
Bought with Austin Snyder • EXP Realty LLC






