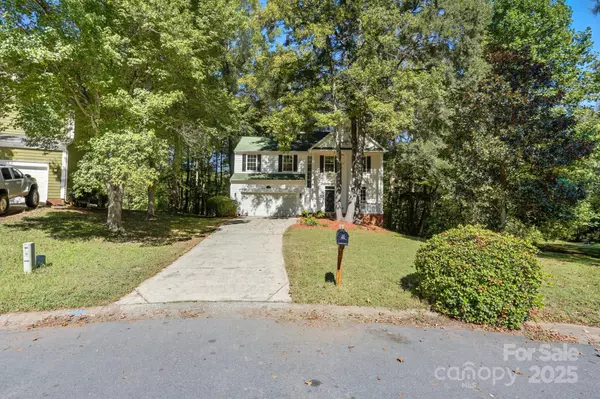$395,000
$385,000
2.6%For more information regarding the value of a property, please contact us for a free consultation.
8731 Woodhill Manor CT Charlotte, NC 28215
3 Beds
3 Baths
2,181 SqFt
Key Details
Sold Price $395,000
Property Type Single Family Home
Sub Type Single Family Residence
Listing Status Sold
Purchase Type For Sale
Square Footage 2,181 sqft
Price per Sqft $181
Subdivision Cambridge
MLS Listing ID 4306173
Sold Date 11/13/25
Style Traditional
Bedrooms 3
Full Baths 2
Half Baths 1
HOA Fees $30/ann
HOA Y/N 1
Abv Grd Liv Area 2,181
Year Built 1995
Lot Size 0.420 Acres
Acres 0.42
Property Sub-Type Single Family Residence
Property Description
Nestled in peaceful, wooded privacy, this impeccably maintained two-story home blends comfort, space, and timeless appeal. Step through the foyer to a luxury vinyl plank floor that flows into a formal dining room, perfect for entertaining. The heart of the home reveals a soaring living room with abundant natural light and a new loft area offering lovely views, ideal for a home office, reading nook, or flexible living space. The primary suite is a true retreat, boasting a garden tub, separate walk-in shower, and generous closet space. With three bedrooms and two full baths plus a half bath, this home offers both quiet privacy and everyday functionality. A rare opportunity to own a private oasis with modern comforts and classic charm in the heart of Charlotte.
Location
State NC
County Mecklenburg
Zoning R-12PUD
Rooms
Guest Accommodations None
Primary Bedroom Level Upper
Interior
Heating Forced Air, Natural Gas
Cooling Ceiling Fan(s), Central Air
Flooring Vinyl
Fireplaces Type Living Room
Fireplace true
Appliance Bar Fridge, Dishwasher, Electric Oven, Electric Range
Laundry Electric Dryer Hookup, Washer Hookup
Exterior
Garage Spaces 2.0
Utilities Available Electricity Connected
Roof Type Architectural Shingle
Street Surface Concrete,Paved
Porch Deck, Front Porch
Garage true
Building
Lot Description Sloped, Wooded
Foundation Crawl Space
Sewer County Sewer
Water County Water
Architectural Style Traditional
Level or Stories Two
Structure Type Vinyl
New Construction false
Schools
Elementary Schools Reedy Creek
Middle Schools Northridge
High Schools Rocky River
Others
HOA Name Henderson Association Management
Senior Community false
Acceptable Financing Cash, Conventional, FHA, VA Loan
Listing Terms Cash, Conventional, FHA, VA Loan
Special Listing Condition None
Read Less
Want to know what your home might be worth? Contact us for a FREE valuation!

Our team is ready to help you sell your home for the highest possible price ASAP
© 2025 Listings courtesy of Canopy MLS as distributed by MLS GRID. All Rights Reserved.
Bought with Adam Sellars • Keller Williams Ballantyne Area






