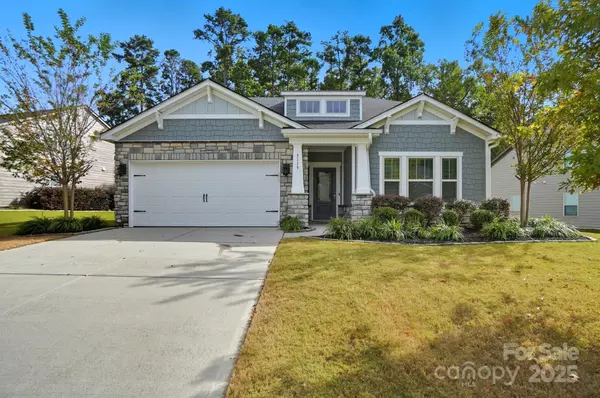$525,000
$535,000
1.9%For more information regarding the value of a property, please contact us for a free consultation.
5119 Laurel Glen CT Monroe, NC 28110
4 Beds
3 Baths
2,173 SqFt
Key Details
Sold Price $525,000
Property Type Single Family Home
Sub Type Single Family Residence
Listing Status Sold
Purchase Type For Sale
Square Footage 2,173 sqft
Price per Sqft $241
Subdivision Ellington Downs
MLS Listing ID 4307754
Sold Date 11/10/25
Style Ranch
Bedrooms 4
Full Baths 2
Half Baths 1
HOA Fees $73/qua
HOA Y/N 1
Abv Grd Liv Area 2,173
Year Built 2018
Lot Size 0.280 Acres
Acres 0.28
Property Sub-Type Single Family Residence
Property Description
Wow!!! Stunning home located in the popular Ellington Downs community & the highly sought after Weddington School district! This beautifully upgraded home created with a designer's eye shows like a model home & is one level living at its best! Open floor plan with light filled living room includes a wall of windows & fireplace surrounded by elegant built-in cabinetry. Gorgeous chef's kitchen with huge island, pendant lights, stainless steel appliances, wall ovens, gas cooktop, recessed lights, tiled backsplash & pantry. Luxurious primary suite with trey ceiling & bathroom oasis with ex-large tiled shower, double sink vanity, make-up vanity, & the closet of your dreams with private access to laundry room. Plus two additional generous sized bedrooms & full bathroom. And an amazing “Flex” room perfect for a private office, workout room or as a 4th bedroom. Relax in the private fenced treelined backyard retreat with peaceful covered porch & grilling patio. Also included: crown molding, rich hardwood floors & convenient drop zone. Neighborhood features community pool, playground & sidewalks. All within minutes of Wesley Chapel shopping, dining & entertainment.
Location
State NC
County Union
Zoning AG9
Rooms
Main Level Bedrooms 4
Interior
Interior Features Attic Stairs Pulldown, Built-in Features, Cable Prewire, Drop Zone, Entrance Foyer, Kitchen Island, Open Floorplan, Pantry, Walk-In Closet(s)
Heating Central, Natural Gas
Cooling Central Air
Flooring Carpet, Tile, Wood
Fireplaces Type Gas Log, Living Room
Fireplace true
Appliance Dishwasher, Disposal, Gas Cooktop, Microwave, Wall Oven
Laundry Laundry Room, Main Level
Exterior
Garage Spaces 2.0
Fence Back Yard, Fenced
Community Features Outdoor Pool, Playground, Sidewalks
Roof Type Architectural Shingle
Street Surface Concrete,Paved
Porch Covered, Patio
Garage true
Building
Lot Description Private, Wooded
Foundation Slab
Sewer Public Sewer
Water City
Architectural Style Ranch
Level or Stories One
Structure Type Brick Partial,Cedar Shake,Fiber Cement
New Construction false
Schools
Elementary Schools Wesley Chapel
Middle Schools Weddington
High Schools Weddington
Others
HOA Name Key
Senior Community false
Restrictions Architectural Review
Acceptable Financing Cash, Conventional, FHA, VA Loan
Listing Terms Cash, Conventional, FHA, VA Loan
Special Listing Condition None
Read Less
Want to know what your home might be worth? Contact us for a FREE valuation!

Our team is ready to help you sell your home for the highest possible price ASAP
© 2025 Listings courtesy of Canopy MLS as distributed by MLS GRID. All Rights Reserved.
Bought with Caleb Lohrei • Keller Williams South Park






