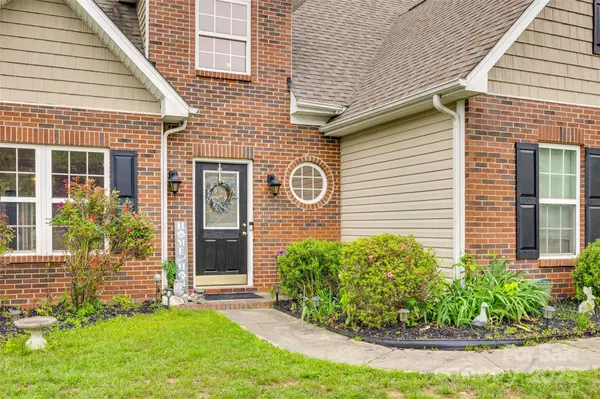$365,000
$375,000
2.7%For more information regarding the value of a property, please contact us for a free consultation.
1835 Montague RD Clover, SC 29710
4 Beds
3 Baths
2,053 SqFt
Key Details
Sold Price $365,000
Property Type Single Family Home
Sub Type Single Family Residence
Listing Status Sold
Purchase Type For Sale
Square Footage 2,053 sqft
Price per Sqft $177
Subdivision Autumn Cove At Lake Wylie
MLS Listing ID 4252009
Sold Date 11/10/25
Style Traditional
Bedrooms 4
Full Baths 2
Half Baths 1
HOA Fees $45/ann
HOA Y/N 1
Abv Grd Liv Area 2,053
Year Built 2006
Lot Size 0.280 Acres
Acres 0.28
Property Sub-Type Single Family Residence
Property Description
BACK ON MARKET at no fault of seller or home. Located in the desirable Autumn Cove community! Beautifully maintained 2-story; 4BR/2.5BA home sits on a corner lot with a private fenced backyard and side-load 2-car garage. The open floor plan features a spacious living room with a gas fireplace and a formal dining room. The main-level primary suite includes dual sinks, a garden tub, walk-in shower, and large walk-in closet. Upstairs offers 2 additional bedrooms, 1 bonus/bedroom and a full bath. Enjoy outdoor living on the back patio. Updates include fresh paint throughout, newer HVAC & water heater, and roof (2019). Close to Lake Wylie, shopping, dining, and in award-winning Clover schools! Residents also have access to fantastic community amenities, including a pool, playground and optional boat storage! Don't miss your chance to own this move-in-ready gem in Autumn Cove at Lake Wylie!
Location
State SC
County York
Zoning RD-II
Rooms
Main Level Bedrooms 1
Interior
Interior Features Attic Stairs Pulldown, Entrance Foyer, Garden Tub, Open Floorplan, Pantry, Split Bedroom, Walk-In Closet(s)
Heating Central, Natural Gas
Cooling Ceiling Fan(s), Central Air
Flooring Carpet, Vinyl, Wood
Fireplaces Type Gas Log, Living Room
Fireplace true
Appliance Dishwasher, Disposal, Electric Oven, Electric Range, Gas Water Heater, Ice Maker, Microwave, Refrigerator, Self Cleaning Oven
Laundry Electric Dryer Hookup, Inside, Laundry Room, Main Level
Exterior
Garage Spaces 2.0
Fence Fenced
Community Features Boat Storage, Outdoor Pool, Playground
Utilities Available Cable Available, Electricity Connected, Natural Gas
Roof Type Architectural Shingle
Street Surface Concrete,Paved
Porch Patio
Garage true
Building
Lot Description Corner Lot
Foundation Slab
Sewer County Sewer
Water County Water
Architectural Style Traditional
Level or Stories Two
Structure Type Brick Partial,Vinyl
New Construction false
Schools
Elementary Schools Crowders Creek
Middle Schools Oakridge
High Schools Clover
Others
HOA Name Cedar Management Group
Senior Community false
Acceptable Financing Cash, Conventional, FHA, VA Loan
Listing Terms Cash, Conventional, FHA, VA Loan
Special Listing Condition None
Read Less
Want to know what your home might be worth? Contact us for a FREE valuation!

Our team is ready to help you sell your home for the highest possible price ASAP
© 2025 Listings courtesy of Canopy MLS as distributed by MLS GRID. All Rights Reserved.
Bought with Rebecca Cullen • Keller Williams Connected






