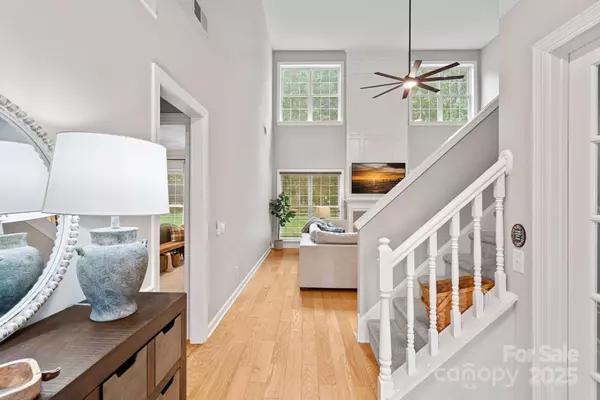$606,000
$599,967
1.0%For more information regarding the value of a property, please contact us for a free consultation.
15719 Prestwoods LN Huntersville, NC 28078
4 Beds
3 Baths
2,465 SqFt
Key Details
Sold Price $606,000
Property Type Single Family Home
Sub Type Single Family Residence
Listing Status Sold
Purchase Type For Sale
Square Footage 2,465 sqft
Price per Sqft $245
Subdivision Wynfield Forest
MLS Listing ID 4307355
Sold Date 11/10/25
Bedrooms 4
Full Baths 2
Half Baths 1
HOA Fees $37/Semi-Annually
HOA Y/N 1
Abv Grd Liv Area 2,465
Year Built 1996
Lot Size 0.280 Acres
Acres 0.28
Property Sub-Type Single Family Residence
Property Description
Welcome to this stunning home in the highly desirable Wynfield Forest community! Featuring a beautifully renovated kitchen with modern finishes, this home offers an ideal layout with the primary suite conveniently located on the main level. Upstairs, you'll find three spacious bedrooms plus an additional room perfect for a dedicated office, playroom, or flex space.
Relax and unwind on the charming screened-in porch overlooking the flat, private backyard — perfect for entertaining or everyday living.
Wynfield Forest residents enjoy incredible neighborhood amenities including a pool, tennis and pickleball courts, a clubhouse, playground, soccer fields, volleyball court, basketball court and scenic greenways. All of this comes with unbeatable access to Birkdale Village, Lake Norman, shopping, dining, and major highways for an easy commute.
Don't miss the opportunity to own this beautifully updated home in one of Huntersville's most sought-after neighborhoods!
Location
State NC
County Mecklenburg
Zoning GR
Rooms
Main Level Bedrooms 1
Interior
Heating Forced Air
Cooling Central Air
Fireplace true
Appliance Dishwasher, Gas Cooktop, Microwave, Oven
Laundry Main Level
Exterior
Garage Spaces 2.0
Street Surface Concrete,Paved
Porch Rear Porch, Screened
Garage true
Building
Foundation Slab
Sewer Public Sewer
Water City
Level or Stories Two
Structure Type Brick Partial,Vinyl
New Construction false
Schools
Elementary Schools Grand Oak
Middle Schools Francis Bradley
High Schools Hopewell
Others
HOA Name Hawthorne Management
Senior Community false
Acceptable Financing Cash, Conventional, VA Loan
Listing Terms Cash, Conventional, VA Loan
Special Listing Condition None
Read Less
Want to know what your home might be worth? Contact us for a FREE valuation!

Our team is ready to help you sell your home for the highest possible price ASAP
© 2025 Listings courtesy of Canopy MLS as distributed by MLS GRID. All Rights Reserved.
Bought with Jeff Hansen • Helen Adams Realty






