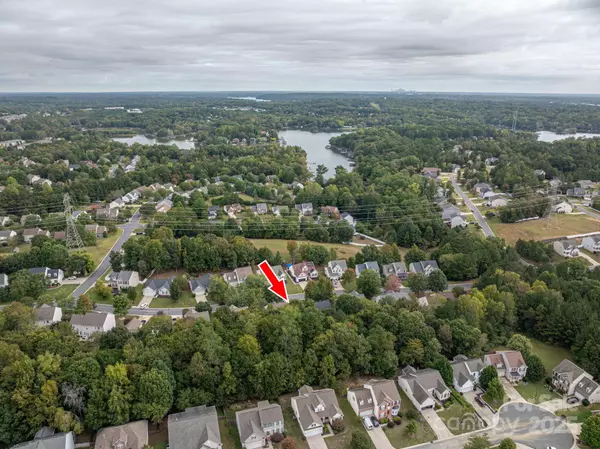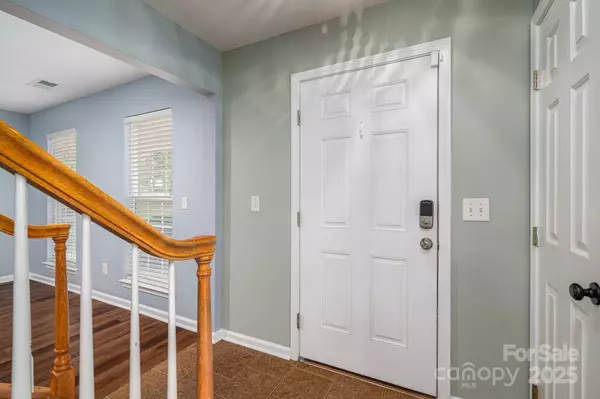$512,500
$509,900
0.5%For more information regarding the value of a property, please contact us for a free consultation.
4920 Summerside DR Clover, SC 29710
5 Beds
4 Baths
3,521 SqFt
Key Details
Sold Price $512,500
Property Type Single Family Home
Sub Type Single Family Residence
Listing Status Sold
Purchase Type For Sale
Square Footage 3,521 sqft
Price per Sqft $145
Subdivision Autumn Cove At Lake Wylie
MLS Listing ID 4310554
Sold Date 11/07/25
Style Traditional
Bedrooms 5
Full Baths 3
Half Baths 1
HOA Fees $45/ann
HOA Y/N 1
Abv Grd Liv Area 2,453
Year Built 2004
Lot Size 9,147 Sqft
Acres 0.21
Property Sub-Type Single Family Residence
Property Description
MULTIPLE OFFERS RECEIVED, BEST OFFERS DUE SUNDAY 10/12/25 2 10PM. Spacious and beautifully maintained, this 5 B/R 3.5 Bath property offers room to spread out while located in the highly-regarded Clover School District. Enjoy a light-filled sunroom with peaceful views of the wooded backdrop, plus a massive Trex low maintenance deck and fenced backyard perfect for outdoor living and entertaining. The finished basement adds flexible space for recreation, work, or guests as it provides a bedroom + full bath.
Located in a desirable lake community with an outdoor pool, boat storage, playground, and much more, this home is move-in ready. Thoughtfully cared for inside and out, it combines comfort, space, and an inviting setting close to nature, the lake, shopping, and Interstates — all while offering great neighborhood amenities.
Location
State SC
County York
Zoning RD-11
Rooms
Basement Finished, Interior Entry, Walk-Out Access
Interior
Interior Features Breakfast Bar, Storage, Walk-In Closet(s), Other - See Remarks
Heating Central, Natural Gas
Cooling Central Air
Fireplaces Type Gas
Fireplace true
Appliance Dishwasher, Gas Range, Gas Water Heater, Microwave, Plumbed For Ice Maker, Refrigerator, Self Cleaning Oven
Laundry Laundry Room, Upper Level
Exterior
Garage Spaces 2.0
Fence Back Yard, Fenced
Community Features Boat Storage, Clubhouse, Outdoor Pool, Playground, Street Lights
Roof Type Architectural Shingle
Street Surface Concrete,Paved
Porch Covered, Deck, Front Porch
Garage true
Building
Foundation Basement
Sewer County Sewer
Water County Water
Architectural Style Traditional
Level or Stories Two
Structure Type Vinyl
New Construction false
Schools
Elementary Schools Unspecified
Middle Schools Unspecified
High Schools Unspecified
Others
HOA Name Cedar Management
Senior Community false
Restrictions Other - See Remarks
Acceptable Financing Cash, Conventional, FHA, VA Loan
Listing Terms Cash, Conventional, FHA, VA Loan
Special Listing Condition None
Read Less
Want to know what your home might be worth? Contact us for a FREE valuation!

Our team is ready to help you sell your home for the highest possible price ASAP
© 2025 Listings courtesy of Canopy MLS as distributed by MLS GRID. All Rights Reserved.
Bought with Greg Yates • Keller Williams Connected






