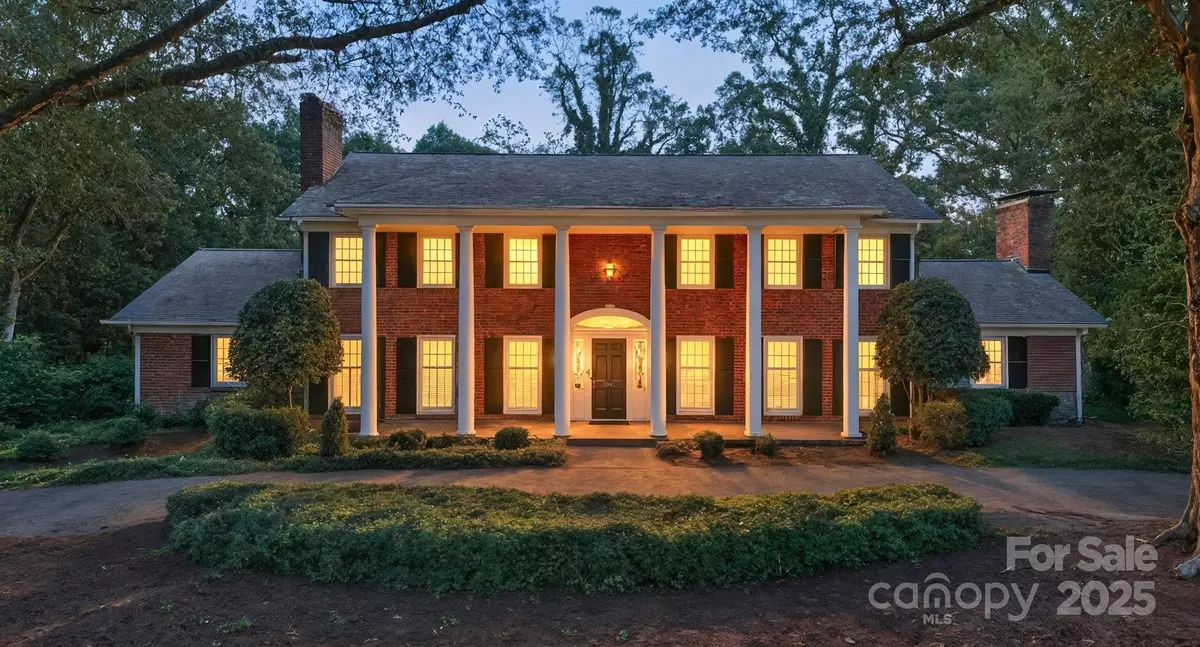$865,000
$950,000
8.9%For more information regarding the value of a property, please contact us for a free consultation.
2042 2nd ST NW Hickory, NC 28601
5 Beds
5 Baths
5,974 SqFt
Key Details
Sold Price $865,000
Property Type Single Family Home
Sub Type Single Family Residence
Listing Status Sold
Purchase Type For Sale
Square Footage 5,974 sqft
Price per Sqft $144
MLS Listing ID 4311401
Sold Date 11/06/25
Bedrooms 5
Full Baths 4
Half Baths 1
Abv Grd Liv Area 4,197
Year Built 1964
Lot Size 0.990 Acres
Acres 0.99
Property Sub-Type Single Family Residence
Property Description
New Listing! Classic Colonial Style, 2 story brick home with basement located across the street from Lake Hickory Country Club tennis courts & golf course. Take it all in at the grand entryway presenting a circle driveway, tall established trees, 2 story white columns, arched molding front door, slate walkway & porch which welcome you into the luxurious foyer area featuring banister stairway, wainscoting, moldings, & wood flooring throughout. With plantation style shutters, the formal living room is located to the left with gas logs fireplace and formal dining room located off to the right. The master bedroom is located on the main level and has a gas logs fireplace & master bathroom with a large glass/tile shower, separate jetted tub, double vanity sinks, private toilet, & oversized walk-in closet with custom built ins. The kitchen features a kitchen island with granite countertop, eat-at bar, updated SS appliances, pantry, & an abundance of cabinetry with a breakfast eat-in area which accesses the 2nd story covered back patio. The den is located just beside the kitchen and features wooden ceiling beams; a 3rd gas logs fireplace with a stacked stone hearth. The upper-level houses 2 bedrooms which use a "Jack & Jill" style bathroom and opposite to that are 2 additional bedrooms that share a 2nd "Jack & Jill" style bath. An upper landing area offers more additional space & overlooks the foyer. The basement features a custom-built, wrap around bar with sink and a billiards room displaying wooden wainscoting just around the corner. A large laundry room is located on the lower level, in addition to an extra room that could be used as an office or crafts room. A half bath is located in the basement as well with abundance of storage and closet space throughout. There are several accesses to the back patio & side driveway from the basement. A custom brick terrace is shown off in the back yard as well as an upper and lower covered back patio. No HOA's. Call us to see this beautiful home today!
Location
State NC
County Catawba
Zoning R-2
Rooms
Basement Exterior Entry, Finished, Interior Entry, Partial, Partially Finished, Storage Space, Unfinished, Walk-Out Access
Main Level Bedrooms 1
Interior
Heating Forced Air, Natural Gas
Cooling Central Air
Flooring Carpet, Stone, Tile, Wood
Fireplaces Type Den, Living Room, Primary Bedroom
Fireplace true
Appliance Dishwasher, Disposal, Double Oven, Gas Cooktop, Microwave, Refrigerator
Laundry In Basement, Laundry Room
Exterior
Street Surface Concrete,Paved
Porch Balcony, Covered, Front Porch, Patio, Terrace
Garage false
Building
Lot Description Cleared, Level, Private, Sloped
Foundation Basement
Sewer Public Sewer
Water City
Level or Stories Two
Structure Type Brick Full
New Construction false
Schools
Elementary Schools Viewmont
Middle Schools Northview
High Schools Hickory
Others
Senior Community false
Acceptable Financing Cash, Conventional, FHA, VA Loan
Listing Terms Cash, Conventional, FHA, VA Loan
Special Listing Condition None
Read Less
Want to know what your home might be worth? Contact us for a FREE valuation!

Our team is ready to help you sell your home for the highest possible price ASAP
© 2025 Listings courtesy of Canopy MLS as distributed by MLS GRID. All Rights Reserved.
Bought with Carly Pruitt • Coldwell Banker Boyd & Hassell






