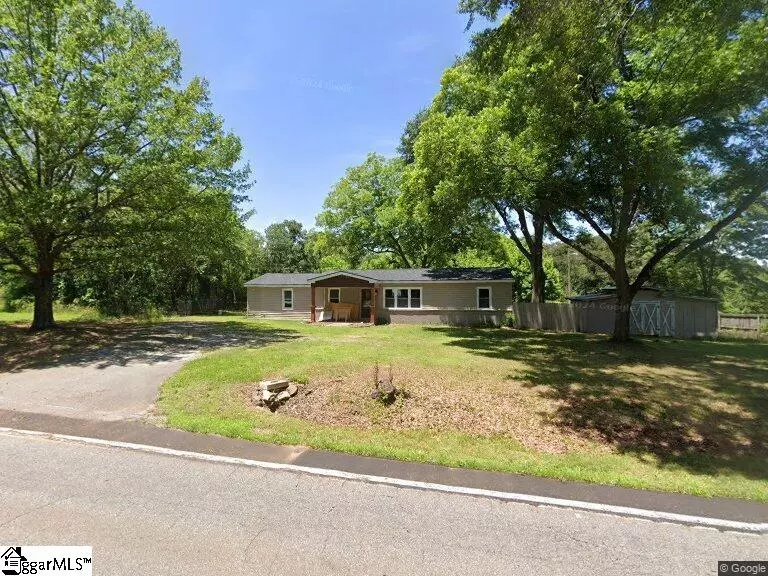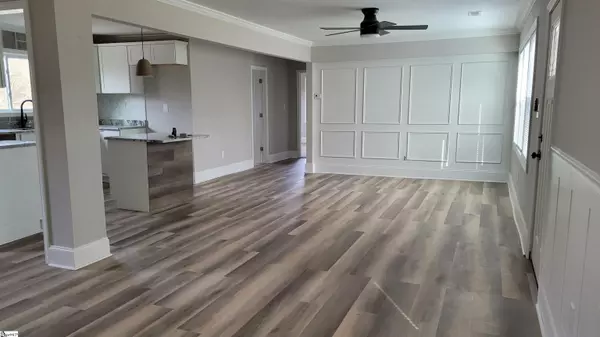$200,000
$213,500
6.3%For more information regarding the value of a property, please contact us for a free consultation.
6011 Parris Bridge Road Chesnee, SC 29323
3 Beds
2 Baths
1,455 SqFt
Key Details
Sold Price $200,000
Property Type Single Family Home
Sub Type Single Family Residence
Listing Status Sold
Purchase Type For Sale
Approx. Sqft 1400-1599
Square Footage 1,455 sqft
Price per Sqft $137
MLS Listing ID 1543766
Sold Date 11/06/25
Style Ranch
Bedrooms 3
Full Baths 2
Construction Status 50+
HOA Y/N no
Year Built 1956
Annual Tax Amount $1,465
Lot Size 0.520 Acres
Property Sub-Type Single Family Residence
Property Description
In the country with totally updated amenities. Fresh paint in all rooms, open floor plan with new flooring, kitchen cabinetry, granite countertops, lighting, and a split floor plan. The primary is big enough for king sized furniture and a sitting area or office. Beautifully appointed large ensuite with double vanity, shower/tub, and walk-in closet. The other 2 good-sized bedrooms have carpet, and the bathroom has a new cabinet, tub/shower, and flooring. Off the kitchen is a beautiful new deck overlooking the large backyard with a concrete pad ready for chairs and a fire pit for making s'mores or just enjoying nature. {There is also a vintage workshop which could with some TLC be turned into a finished ADU or updated wo/man cave. These will be removed for specific types of loans} In a wonderful school district and close to shopping, I-85, restaurants, Spartanburg Hospital or Sherman College. This home boasts new windows, ductwork to HVAC, updated electrical and plumbing, new dehumidifier under home. USDA eligible
Location
State SC
County Spartanburg
Area 015
Rooms
Basement None
Master Description Double Sink, Full Bath, Tub/Shower, Walk-in Closet
Interior
Interior Features Ceiling Fan(s), Ceiling Smooth, Countertops-Solid Surface, Open Floorplan
Heating Electric
Cooling Electric
Flooring Carpet, Vinyl, Luxury Vinyl
Fireplaces Type None
Fireplace Yes
Appliance Dishwasher, Free-Standing Electric Range, Microwave, Electric Water Heater
Laundry Laundry Closet
Exterior
Parking Features See Remarks, Gravel, None
Community Features None
Utilities Available Cable Available
Roof Type Architectural
Garage No
Building
Building Age 50+
Lot Description 1/2 - Acre, Sloped
Story 1
Foundation Crawl Space
Sewer Septic Tank
Water Public
Architectural Style Ranch
Construction Status 50+
Schools
Elementary Schools Carlisle-Foster
Middle Schools Rainbow Lake
High Schools Boiling Springs
Others
HOA Fee Include None
Read Less
Want to know what your home might be worth? Contact us for a FREE valuation!

Our team is ready to help you sell your home for the highest possible price ASAP
Bought with Servus Realty Group






