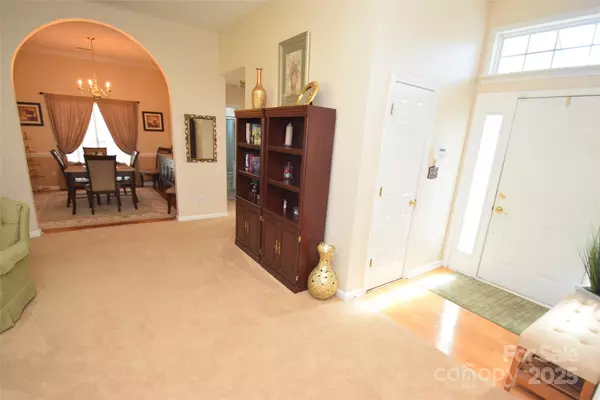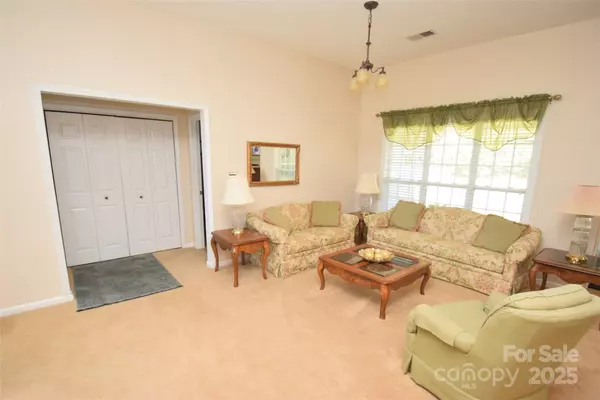$365,000
$365,000
For more information regarding the value of a property, please contact us for a free consultation.
2709 Hampton View CT Charlotte, NC 28213
3 Beds
2 Baths
1,809 SqFt
Key Details
Sold Price $365,000
Property Type Single Family Home
Sub Type Single Family Residence
Listing Status Sold
Purchase Type For Sale
Square Footage 1,809 sqft
Price per Sqft $201
Subdivision Wyndham Place
MLS Listing ID 4305994
Sold Date 11/05/25
Bedrooms 3
Full Baths 2
HOA Fees $18/ann
HOA Y/N 1
Abv Grd Liv Area 1,809
Year Built 1998
Lot Size 0.280 Acres
Acres 0.28
Property Sub-Type Single Family Residence
Property Description
Well maintained 3 Bedrooms 2 Baths ranch with open floor plan, split bedroom plan. Hardwood floors in Dining Room and 3 Bedrooms, Ceramic tile in Kitchen and Bathrooms, Hypoallergenic Carpet in Living and Family Rooms, Kitchen has Stainless Steel Appliances, and Granite Counter Tops with Breakfast Bar. Open Family Room with Gas Fireplace and lots of Windows, Master Bath has walk-in closet, Garden Tub, Separate Shower and Double Sinks, Ready to move into. Property to be sold in as is condition - SELLER WILL DO NO REPAIRS
Location
State NC
County Mecklenburg
Zoning Neighborhood 1-A-N1-A
Rooms
Primary Bedroom Level Main
Main Level Bedrooms 3
Interior
Interior Features Breakfast Bar, Cable Prewire, Garden Tub, Open Floorplan, Split Bedroom, Walk-In Closet(s)
Heating Central
Cooling Central Air
Flooring Carpet, Tile
Fireplaces Type Family Room
Fireplace true
Appliance Dishwasher, Disposal, Electric Range, Microwave, Refrigerator with Ice Maker
Laundry Electric Dryer Hookup, Laundry Room, Main Level, Washer Hookup
Exterior
Garage Spaces 2.0
Utilities Available Electricity Connected, Natural Gas
Street Surface Concrete,Paved
Garage true
Building
Foundation Slab
Sewer Public Sewer
Water City
Level or Stories One
Structure Type Brick Partial,Vinyl
New Construction false
Schools
Elementary Schools Unspecified
Middle Schools Unspecified
High Schools Unspecified
Others
HOA Name Cedar Management Group
Senior Community false
Acceptable Financing Cash, Conventional
Listing Terms Cash, Conventional
Special Listing Condition None
Read Less
Want to know what your home might be worth? Contact us for a FREE valuation!

Our team is ready to help you sell your home for the highest possible price ASAP
© 2025 Listings courtesy of Canopy MLS as distributed by MLS GRID. All Rights Reserved.
Bought with Tara Richardson • Lambert & Associates






