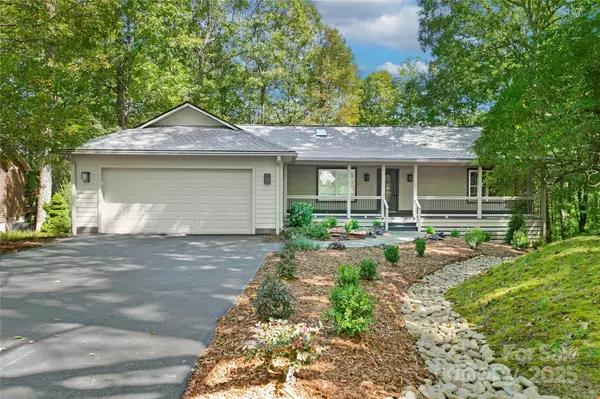$860,000
$889,000
3.3%For more information regarding the value of a property, please contact us for a free consultation.
39 Udvawadulisi CT Brevard, NC 28712
4 Beds
3 Baths
3,361 SqFt
Key Details
Sold Price $860,000
Property Type Single Family Home
Sub Type Single Family Residence
Listing Status Sold
Purchase Type For Sale
Square Footage 3,361 sqft
Price per Sqft $255
Subdivision Connestee Falls
MLS Listing ID 4214037
Sold Date 11/05/25
Style Contemporary,Cottage
Bedrooms 4
Full Baths 3
HOA Fees $338/ann
HOA Y/N 1
Abv Grd Liv Area 2,268
Year Built 1998
Lot Size 0.440 Acres
Acres 0.44
Property Sub-Type Single Family Residence
Property Description
This beautifully remodeled home offers the perfect blend of elegance and convenience, ideal for those looking to relax and enjoy all that Connestee Falls has to offer. Exterior siding and light fixtures have been replaced in the front, fresh paint on upgraded deck and a new roof! With stunning maple flooring throughout, the home creates a warm and inviting atmosphere, drawing you to the spacious sunroom w/views of the 10th putting green and the surrounding mountains—an ideal setting to unwind or entertain guests. Thoughtful architectural details and new lighting fixtures elevate the home's charm, creating a bright and airy ambiance. Downstairs, you'll find an ensuite guest bedroom, perfect for hosting visitors in comfort. The wet bar and ample space for a billiard table or hobbies make it an entertainer's dream, while the versatile storage space could easily be transformed into an exercise room or workshop. Enjoy the convenience of a level driveway and easy-care yard, making maintenance effortless so you can spend more time enjoying the abundant outdoor activities that Connestee Falls offers.
Location
State NC
County Transylvania
Zoning None
Rooms
Basement Basement Shop, Daylight, Exterior Entry, Full, Interior Entry, Partially Finished, Storage Space
Main Level Bedrooms 3
Interior
Interior Features Pantry, Split Bedroom, Storage, Walk-In Closet(s), Wet Bar
Heating Ductless, Heat Pump, Propane
Cooling Ductless, Heat Pump
Flooring Tile, Vinyl, Wood
Fireplaces Type Gas Log, Gas Vented, Living Room, Propane, Recreation Room
Fireplace true
Appliance Bar Fridge, Dishwasher, Dryer, Microwave, Refrigerator, Washer
Laundry Mud Room, Main Level
Exterior
Garage Spaces 2.0
Community Features Clubhouse, Dog Park, Fitness Center, Gated, Golf, Lake Access, Outdoor Pool, Picnic Area, Playground, Putting Green, RV Storage, Tennis Court(s), Walking Trails
Utilities Available Cable Available, Electricity Connected, Propane, Underground Power Lines, Underground Utilities
Waterfront Description Beach - Public,Boat Ramp – Community,Boat Slip – Community,Paddlesport Launch Site - Community
View Golf Course, Mountain(s)
Roof Type Architectural Shingle
Street Surface Gravel,Paved
Porch Deck, Front Porch
Garage true
Building
Lot Description On Golf Course, Sloped, Wooded, Views
Foundation Basement, Crawl Space
Sewer Private Sewer
Water Community Well
Architectural Style Contemporary, Cottage
Level or Stories One
Structure Type Vinyl
New Construction false
Schools
Elementary Schools Brevard
Middle Schools Brevard
High Schools Brevard
Others
HOA Name CFPOA
Senior Community false
Restrictions Architectural Review,Square Feet
Acceptable Financing Cash, Conventional
Listing Terms Cash, Conventional
Special Listing Condition None
Read Less
Want to know what your home might be worth? Contact us for a FREE valuation!

Our team is ready to help you sell your home for the highest possible price ASAP
© 2025 Listings courtesy of Canopy MLS as distributed by MLS GRID. All Rights Reserved.
Bought with Amanda Jennings Gravley • Fisher Realty,Sapphire/Toxaway






