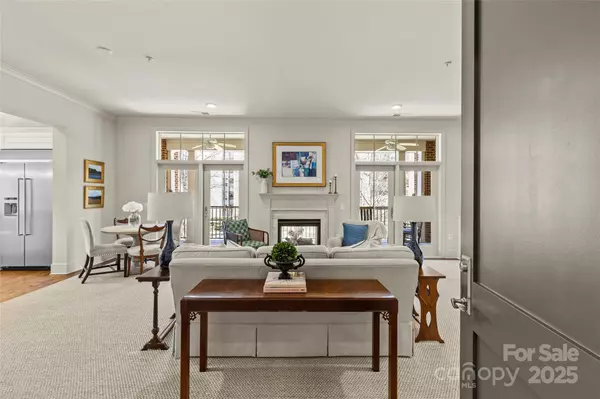$1,275,000
$1,295,000
1.5%For more information regarding the value of a property, please contact us for a free consultation.
2251 Selwyn AVE #201 Charlotte, NC 28207
3 Beds
3 Baths
2,149 SqFt
Key Details
Sold Price $1,275,000
Property Type Condo
Sub Type Condominium
Listing Status Sold
Purchase Type For Sale
Square Footage 2,149 sqft
Price per Sqft $593
Subdivision Myers Park
MLS Listing ID 4227774
Sold Date 10/30/25
Style Transitional
Bedrooms 3
Full Baths 3
HOA Fees $1,415/mo
HOA Y/N 1
Abv Grd Liv Area 2,149
Year Built 2015
Property Sub-Type Condominium
Property Description
Nestled in the heart of beautiful Myers Park, this stunning residence offers elegance, comfort, and convenience. Located in a sought-after smaller building, this open and bright home welcomes you with sophisticated finishes and thoughtful design. The gourmet kitchen is a chef's dream, featuring crisp white cabinetry, gleaming granite countertops, a spacious island, and high-end appliances. It flows seamlessly into the inviting family room, where built-in bookcases and double atrium doors create a refined yet cozy atmosphere. A large covered outdoor space with two seating areas and a gas fireplace is ideal for year-round entertaining. Retreat to the expansive primary suite, boasting a tremendous walk-in closet with built ins and a spa-like bath with an oversized shower, freestanding tub, and his-and-her vanities. Two additional bedrooms, each with a dedicated bath, offer flexibility for guests or family. One bedroom being used as a stylish home office. Includes 3 parking spots.
Location
State NC
County Mecklenburg
Zoning RES
Rooms
Primary Bedroom Level Main
Main Level Bedrooms 3
Interior
Interior Features Elevator, Entrance Foyer, Kitchen Island, Open Floorplan, Walk-In Closet(s), Walk-In Pantry, Wet Bar
Heating Heat Pump
Cooling Central Air
Flooring Carpet, Tile, Wood
Fireplaces Type Gas Log, Living Room
Fireplace true
Appliance Bar Fridge, Convection Oven, Dishwasher, Disposal, Double Oven, Exhaust Hood, Gas Cooktop, Gas Water Heater, Microwave, Refrigerator with Ice Maker, Self Cleaning Oven, Wine Refrigerator
Laundry Laundry Room, Sink
Exterior
Exterior Feature Lawn Maintenance
Community Features Elevator
Utilities Available Cable Available, Electricity Connected, Natural Gas
Roof Type Composition
Street Surface Concrete,Paved
Porch Covered, Porch
Garage false
Building
Lot Description Wooded
Foundation Slab
Sewer Public Sewer
Water City
Architectural Style Transitional
Level or Stories One
Structure Type Brick Full
New Construction false
Schools
Elementary Schools Dilworth
Middle Schools Sedgefield
High Schools Myers Park
Others
Pets Allowed Yes
HOA Name EGB Services
Senior Community false
Acceptable Financing Cash, Conventional
Listing Terms Cash, Conventional
Special Listing Condition None
Read Less
Want to know what your home might be worth? Contact us for a FREE valuation!

Our team is ready to help you sell your home for the highest possible price ASAP
© 2025 Listings courtesy of Canopy MLS as distributed by MLS GRID. All Rights Reserved.
Bought with Sherry George • Dickens Mitchener & Associates Inc






