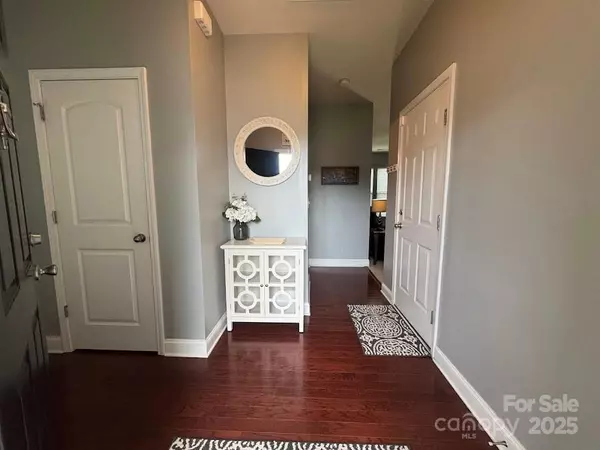$360,000
$362,500
0.7%For more information regarding the value of a property, please contact us for a free consultation.
9711 Marquette ST NW Concord, NC 28027
3 Beds
3 Baths
1,481 SqFt
Key Details
Sold Price $360,000
Property Type Single Family Home
Sub Type Single Family Residence
Listing Status Sold
Purchase Type For Sale
Square Footage 1,481 sqft
Price per Sqft $243
Subdivision Moss Creek Village
MLS Listing ID 4280285
Sold Date 10/31/25
Bedrooms 3
Full Baths 2
Half Baths 1
HOA Fees $86/mo
HOA Y/N 1
Abv Grd Liv Area 1,481
Year Built 2009
Lot Size 5,662 Sqft
Acres 0.13
Property Sub-Type Single Family Residence
Property Description
PRICE IMPROVEMENT PLUS $2500.00 in SELLER CREDIT OFFERED! You don't want to miss this Quaint 3 Bedroom, 2 full & 1- 1/2 bath home in the desirable neighborhood of Moss Creek. This cute 2 story home sits in a quiet cul-de-sac that backs up to the Hector H. Henry Greenway. The flat backyard is fenced & offers amazing privacy with year round views of nature. Enter from the covered front porch into a cozy foyer with 9 foot ceilings throughout the downstairs. The windows feature 2" blinds & provide great natural lighting. The kitchen boast 42" cabinets, black appliances, an island & pantry. The refrigerator along with the washer and dryer convey. The back facing staircase leads you to the 3 bedrooms & laundry area. The primary suite has tray ceilings, dual vanities, garden tub & separate shower & a water closet as well as a spacious walk in closet. HVAC was replaced around 2020 & the hot water heater was recently replaced. Great Location, Sought after Cabarrus County Schools & a Subdivision with Amenities galore!
Location
State NC
County Cabarrus
Zoning RM-2-CU
Interior
Interior Features Attic Stairs Pulldown, Entrance Foyer, Garden Tub, Kitchen Island, Pantry, Walk-In Closet(s)
Heating Forced Air, Natural Gas
Cooling Ceiling Fan(s), Central Air
Flooring Carpet, Vinyl, Wood
Fireplaces Type Gas Log, Living Room
Fireplace true
Appliance Dishwasher, Disposal, Electric Oven, Electric Range, Electric Water Heater, Exhaust Fan, Microwave, Refrigerator, Self Cleaning Oven, Washer/Dryer
Laundry In Hall, Upper Level
Exterior
Garage Spaces 2.0
Fence Back Yard, Wood
Community Features Clubhouse, Fitness Center, Outdoor Pool, Playground, Sidewalks, Sport Court, Street Lights, Tennis Court(s), Walking Trails
Roof Type Composition
Street Surface Concrete,Paved
Porch Front Porch, Patio
Garage true
Building
Lot Description Cul-De-Sac, Green Area, Wooded
Foundation Slab
Sewer Public Sewer
Water City
Level or Stories Two
Structure Type Vinyl
New Construction false
Schools
Elementary Schools W.R. Odell
Middle Schools Harris Road
High Schools Cox Mill
Others
HOA Name Moss Creek Village Master Association
Senior Community false
Acceptable Financing Cash, Conventional, FHA, VA Loan
Listing Terms Cash, Conventional, FHA, VA Loan
Special Listing Condition None
Read Less
Want to know what your home might be worth? Contact us for a FREE valuation!

Our team is ready to help you sell your home for the highest possible price ASAP
© 2025 Listings courtesy of Canopy MLS as distributed by MLS GRID. All Rights Reserved.
Bought with Nicole Berry • NorthGroup Real Estate LLC






