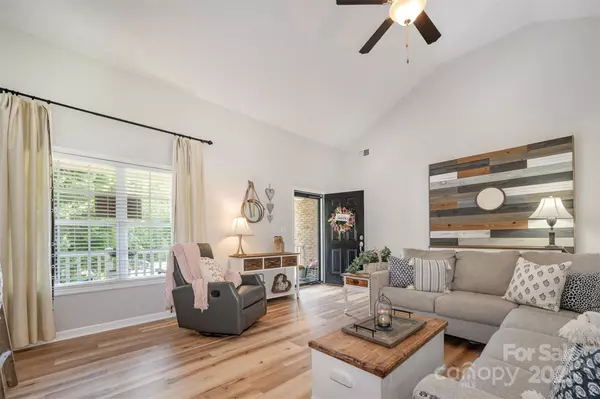$410,000
$409,000
0.2%For more information regarding the value of a property, please contact us for a free consultation.
551 Sand Trap DR York, SC 29745
3 Beds
2 Baths
1,650 SqFt
Key Details
Sold Price $410,000
Property Type Single Family Home
Sub Type Single Family Residence
Listing Status Sold
Purchase Type For Sale
Square Footage 1,650 sqft
Price per Sqft $248
Subdivision The Glynns At Carolina Crossing
MLS Listing ID 4274001
Sold Date 10/31/25
Style Ranch
Bedrooms 3
Full Baths 2
HOA Fees $41/ann
HOA Y/N 1
Abv Grd Liv Area 1,650
Year Built 2011
Lot Size 0.980 Acres
Acres 0.98
Property Sub-Type Single Family Residence
Property Description
Beautiful ranch on nearly 1-acre with thoughtful updates and character throughout! The open-concept home features a split-bedroom floor plan for optimal privacy and functionality. Step into the spacious den with cathedral ceilings and a cozy fireplace framed by stylish tile. The kitchen boasts an island with bar seating, breakfast nook, generous cabinet storage, and a brand-new dishwasher(2025). The primary suite features a custom barn door leading into an upgraded en-suite bath. Thoughtful improvements include a new roof (2025), a new septic pump (2022), added walkways and steps, and enhanced drainage for added peace of mind. Outside, enjoy a fenced backyard with mature trees offering natural privacy, an irrigation system, and a side-loading two-car garage. Plus, the neighborhood features a serene pond and walking trail. Zoned for top-rated York schools, this home delivers the perfect balance of rural serenity and convenient access. This is a rare find—schedule your showing today!
Location
State SC
County York
Zoning RUD-I
Rooms
Main Level Bedrooms 3
Interior
Interior Features Attic Stairs Pulldown, Cable Prewire, Kitchen Island, Open Floorplan, Split Bedroom
Heating Heat Pump
Cooling Ceiling Fan(s), Heat Pump
Flooring Carpet, Tile, Vinyl
Fireplaces Type Den, Electric
Fireplace true
Appliance Dishwasher, Disposal, Electric Range, Electric Water Heater, Microwave, Refrigerator
Laundry Laundry Room
Exterior
Garage Spaces 2.0
Fence Fenced
Community Features Pond, Walking Trails
Roof Type Architectural Shingle
Street Surface Concrete
Porch Deck, Front Porch
Garage true
Building
Lot Description Wooded
Foundation Crawl Space
Sewer Septic Installed
Water County Water
Architectural Style Ranch
Level or Stories One
Structure Type Brick Partial,Vinyl
New Construction false
Schools
Elementary Schools Hunter Street
Middle Schools York Intermediate
High Schools York Comprehensive
Others
Senior Community false
Restrictions Livestock Restriction
Acceptable Financing Cash, Conventional, FHA, USDA Loan, VA Loan
Listing Terms Cash, Conventional, FHA, USDA Loan, VA Loan
Special Listing Condition None
Read Less
Want to know what your home might be worth? Contact us for a FREE valuation!

Our team is ready to help you sell your home for the highest possible price ASAP
© 2025 Listings courtesy of Canopy MLS as distributed by MLS GRID. All Rights Reserved.
Bought with Jennifer Simmons • Premier South






