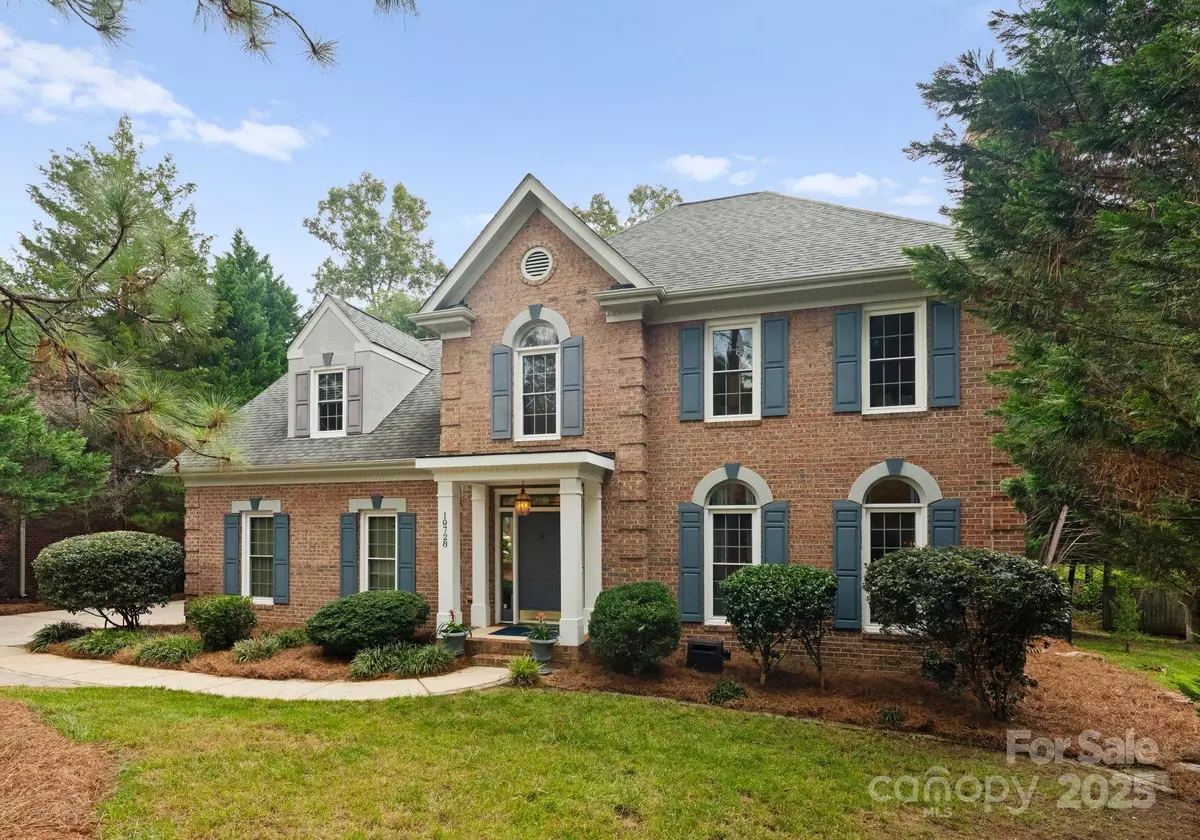$449,000
$449,000
For more information regarding the value of a property, please contact us for a free consultation.
10728 Ridge Acres RD Charlotte, NC 28214
4 Beds
3 Baths
2,451 SqFt
Key Details
Sold Price $449,000
Property Type Single Family Home
Sub Type Single Family Residence
Listing Status Sold
Purchase Type For Sale
Square Footage 2,451 sqft
Price per Sqft $183
Subdivision Long Creek
MLS Listing ID 4294680
Sold Date 10/27/25
Style Traditional
Bedrooms 4
Full Baths 2
Half Baths 1
HOA Fees $5/ann
HOA Y/N 1
Abv Grd Liv Area 2,451
Year Built 1996
Lot Size 0.420 Acres
Acres 0.42
Property Sub-Type Single Family Residence
Property Description
Welcome to 10728 Ridge Acres Road. APPRAISED ABOVE LIST PRICE! This full brick home is filled with charm and character, both inside and out. It sits on 0.42 acres in the desirable Long Creek neighborhood. Conveniently located near I-485, I-85, and Highway 16, it offers easy access to Charlotte, Charlotte Douglas Airport, and the Lake Norman area. With an extended driveway and a full two-car garage, there is ample parking. Inside, you'll be welcomed by a foyer, living room, dining room, and kitchen, all featuring large windows and plenty of natural light. The main floor also includes a laundry room and a built-in desk just off the kitchen.
Upstairs, you'll find the primary bedroom with a large walk-in closet and ensuite bathroom. There are also two spacious bedrooms with a full bathroom, and a fourth bedroom that offers flexible space for an office, den, or bonus room. This room also includes walk-in attic storage. Updates from previous owner include a covered outdoor patio added in 2019 and a new water heater installed in 2022.
Location
State NC
County Mecklenburg
Zoning N1-A
Interior
Interior Features Attic Walk In, Entrance Foyer, Kitchen Island, Walk-In Closet(s)
Heating Heat Pump
Cooling Central Air
Flooring Carpet, Tile, Wood
Fireplaces Type Living Room, Wood Burning
Fireplace true
Appliance Dishwasher, Disposal, Electric Oven, Electric Water Heater
Laundry Inside, Main Level
Exterior
Exterior Feature Fire Pit
Garage Spaces 2.0
Fence Back Yard
Community Features Sidewalks, Street Lights
Utilities Available Underground Utilities
Roof Type Architectural Shingle
Street Surface Concrete,Paved
Porch Covered, Deck
Garage true
Building
Lot Description Private, Wooded
Foundation Crawl Space
Sewer Public Sewer
Water City
Architectural Style Traditional
Level or Stories Two
Structure Type Brick Full
New Construction false
Schools
Elementary Schools River Oaks Academy
Middle Schools Coulwood Stem Academy
High Schools West Mecklenburg
Others
Senior Community false
Restrictions Other - See Remarks
Acceptable Financing Cash, Conventional, FHA, VA Loan
Listing Terms Cash, Conventional, FHA, VA Loan
Special Listing Condition None
Read Less
Want to know what your home might be worth? Contact us for a FREE valuation!

Our team is ready to help you sell your home for the highest possible price ASAP
© 2025 Listings courtesy of Canopy MLS as distributed by MLS GRID. All Rights Reserved.
Bought with Non Member • Canopy Administration






