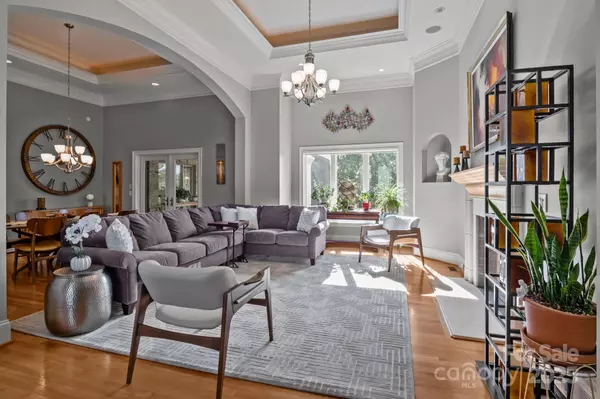$1,350,000
$1,400,000
3.6%For more information regarding the value of a property, please contact us for a free consultation.
1702 Verdict Ridge DR Denver, NC 28037
4 Beds
4 Baths
5,326 SqFt
Key Details
Sold Price $1,350,000
Property Type Single Family Home
Sub Type Single Family Residence
Listing Status Sold
Purchase Type For Sale
Square Footage 5,326 sqft
Price per Sqft $253
Subdivision Verdict Ridge
MLS Listing ID 4281792
Sold Date 10/29/25
Bedrooms 4
Full Baths 3
Half Baths 1
Abv Grd Liv Area 3,009
Year Built 2006
Lot Size 0.430 Acres
Acres 0.43
Property Sub-Type Single Family Residence
Property Description
Perched on an elevated lot with views of 8th fairway at Verdict Ridge Golf Course, this stunning retreat blends timeless elegance with resort-inspired living. Step inside a sunlit main level where the spacious kitchen flows into the family room—perfect for entertaining with tranquil golf course vistas. An elevator provides access throughout, while the primary suite offers a spa-style bath and dual walk-in closets. The laundry room doubles as a workspace. The office & the fireside sitting room add charm. Car lovers will enjoy the 3-car garage with epoxy floors and workshop space. Outside, your private oasis awaits—complete with a heated salt water pool, covered patio, screened-in porch with fireplace & lush landscaping ideal for relaxing under the stars. The finished walk-out basement features 3 guest rooms, 2 full baths, full kitchen and bar, game/family room and generous storage. With striking curb appeal and refined design throughout—this is a paradise you'll never want to leave!
Location
State NC
County Lincoln
Zoning PD-R
Rooms
Basement Interior Entry, Partially Finished, Storage Space, Walk-Out Access
Main Level Bedrooms 1
Interior
Interior Features Attic Stairs Pulldown, Elevator, Entrance Foyer, Kitchen Island, Open Floorplan, Storage, Walk-In Closet(s), Walk-In Pantry, Wet Bar
Heating Forced Air, Natural Gas, Zoned
Cooling Ceiling Fan(s), Central Air, Zoned
Flooring Carpet, Tile, Wood
Fireplaces Type Gas Log, Gas Vented, Keeping Room, Living Room, Porch
Fireplace true
Appliance Dishwasher, Double Oven, Exhaust Hood, Gas Cooktop, Microwave, Refrigerator, Tankless Water Heater, Wall Oven
Laundry Laundry Room
Exterior
Exterior Feature Elevator, In-Ground Irrigation
Garage Spaces 3.0
Fence Back Yard
Pool Heated, In Ground
Community Features Playground, Sidewalks
View Golf Course
Roof Type Architectural Shingle
Street Surface Concrete,Paved
Porch Covered, Deck, Screened
Garage true
Building
Lot Description On Golf Course
Foundation Basement
Sewer County Sewer
Water County Water
Level or Stories One
Structure Type Brick Partial,Hard Stucco
New Construction false
Schools
Elementary Schools St. James
Middle Schools East Lincoln
High Schools East Lincoln
Others
Senior Community false
Acceptable Financing Cash, Conventional, FHA, VA Loan
Listing Terms Cash, Conventional, FHA, VA Loan
Special Listing Condition Relocation, None
Read Less
Want to know what your home might be worth? Contact us for a FREE valuation!

Our team is ready to help you sell your home for the highest possible price ASAP
© 2025 Listings courtesy of Canopy MLS as distributed by MLS GRID. All Rights Reserved.
Bought with Brianna Molina • Better Homes and Gardens Real Estate Paracle






