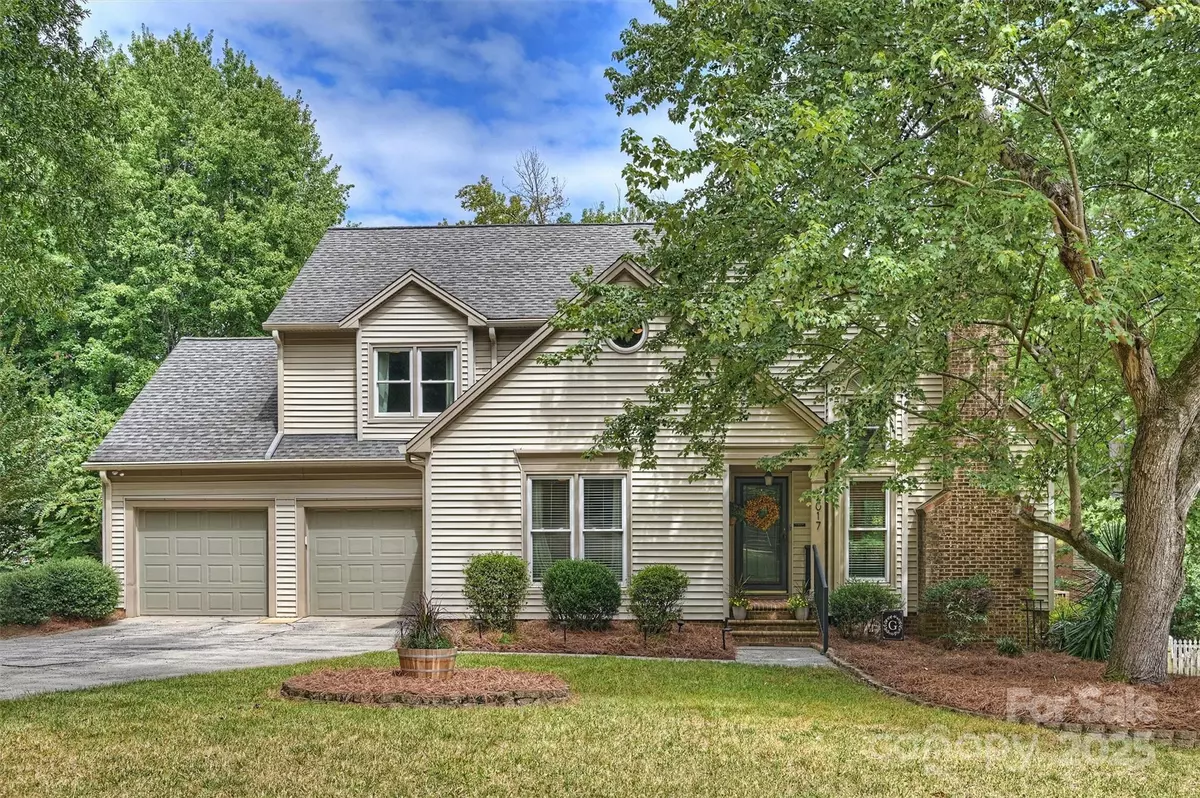$649,000
$649,000
For more information regarding the value of a property, please contact us for a free consultation.
2017 Shannon Bridge LN Matthews, NC 28105
5 Beds
4 Baths
3,290 SqFt
Key Details
Sold Price $649,000
Property Type Single Family Home
Sub Type Single Family Residence
Listing Status Sold
Purchase Type For Sale
Square Footage 3,290 sqft
Price per Sqft $197
Subdivision Ashley Creek
MLS Listing ID 4301628
Sold Date 10/23/25
Style Transitional
Bedrooms 5
Full Baths 3
Half Baths 1
HOA Fees $9/ann
HOA Y/N 1
Abv Grd Liv Area 2,167
Year Built 1988
Lot Size 0.340 Acres
Acres 0.34
Lot Dimensions 20x35x11x154x89x34x168
Property Sub-Type Single Family Residence
Property Description
BACK ON MARKET! Fabulous 5 BR property featuring an in-ground gunite pool on a private cul-de-sac lot in highly sought after Matthews! The main level offers a spacious great room with new fixtures & gas FP. Main level primary BR. KT includes a gas range, breakfast area & access to screened porch. UL features 3 add. BR's, flex space, full bath, and storage. Finished BSMT expands living space with a bonus/rec room, BR, full bath & kitchenette - ideal for entertaining, guests or generational living. Convenient neighborhood access to Squirrel Lake Park, complete with a playground & scenic lake. Fantastic location just minutes from Downtown Matthews, with its vibrant Farmer's Market, coffee shops, and local charm! Home Warranty Included!
NOTE: Previous Inspection Report & Invoices For some repairs Available - Property being sold in As Is Condition.
Location
State NC
County Mecklenburg
Zoning R-15
Rooms
Basement Bath/Stubbed, Daylight, Exterior Entry, Finished, Storage Space, Walk-Out Access
Guest Accommodations Interior Connected,Separate Entrance,Separate Kitchen Facilities,Separate Living Quarters
Main Level Bedrooms 1
Interior
Interior Features Attic Stairs Pulldown, Cable Prewire, Walk-In Closet(s)
Heating Central, Forced Air, Natural Gas
Cooling Ceiling Fan(s), Central Air
Flooring Carpet, Tile, Vinyl, Wood
Fireplaces Type Family Room, Gas Log, Great Room
Fireplace true
Appliance Dishwasher, Disposal, Electric Oven, Gas Range, Gas Water Heater, Plumbed For Ice Maker, Refrigerator
Laundry Electric Dryer Hookup, In Garage, Utility Room
Exterior
Exterior Feature Fire Pit
Garage Spaces 2.0
Fence Back Yard, Full
Pool Fenced, Heated, In Ground, Outdoor Pool
Utilities Available Cable Connected, Electricity Connected, Natural Gas, Underground Utilities
Roof Type Architectural Shingle
Street Surface Concrete,Paved
Porch Deck, Patio, Rear Porch, Screened
Garage true
Building
Lot Description Cul-De-Sac
Foundation Basement
Sewer Public Sewer
Water City
Architectural Style Transitional
Level or Stories Two
Structure Type Hardboard Siding
New Construction false
Schools
Elementary Schools Matthews
Middle Schools Crestdale
High Schools David W Butler
Others
Senior Community false
Acceptable Financing Cash, Conventional
Listing Terms Cash, Conventional
Special Listing Condition None
Read Less
Want to know what your home might be worth? Contact us for a FREE valuation!

Our team is ready to help you sell your home for the highest possible price ASAP
© 2025 Listings courtesy of Canopy MLS as distributed by MLS GRID. All Rights Reserved.
Bought with Mary Jo Herold • NextHome Paramount






