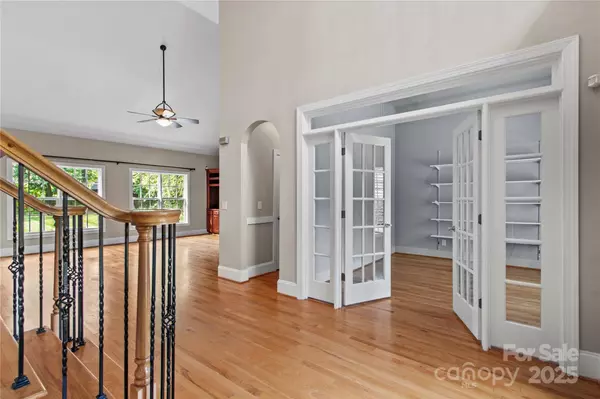$630,000
$660,000
4.5%For more information regarding the value of a property, please contact us for a free consultation.
4858 Sagittarius CIR Denver, NC 28037
4 Beds
4 Baths
3,623 SqFt
Key Details
Sold Price $630,000
Property Type Single Family Home
Sub Type Single Family Residence
Listing Status Sold
Purchase Type For Sale
Square Footage 3,623 sqft
Price per Sqft $173
Subdivision Stonecroft
MLS Listing ID 4280048
Sold Date 10/23/25
Bedrooms 4
Full Baths 3
Half Baths 1
Abv Grd Liv Area 3,623
Year Built 2005
Lot Size 0.540 Acres
Acres 0.54
Property Sub-Type Single Family Residence
Property Description
This gorgeous 4 bed, 3.5 bath home offers over 3,600 SQFT of thoughtfully designed living space, situated on a generous 0.54 acre lot. Step inside to find an open, airy layout with a spacious main-level primary suite complete with jetted tub, separate tiled shower, dual vanities, and huge walk-in closet. The main floor also features a bright and inviting living room with cozy gas log fireplace, a well-equipped kitchen with recessed lighting, stainless appliances, and custom cabinets, formal dining, breakfast nook, an office, and half bath. Upstairs, you'll find 3 additional bedrooms, 2 full baths, a versatile bonus room with wet bar, and flex space that can be used as a bonus room. Recent updates include new HVAC and carpet in 2025, a new deck in 2024, and new roof in 2022. Additional highlights include a large 2-car attached garage, laundry on the main level, and a spacious yard with a storage shed — no HOA and just minutes from Lake Norman, shopping, dining, and major interstates.
Location
State NC
County Catawba
Zoning R-40
Rooms
Main Level Bedrooms 1
Interior
Interior Features Breakfast Bar, Built-in Features, Entrance Foyer, Kitchen Island
Heating Heat Pump
Cooling Ceiling Fan(s), Central Air
Fireplaces Type Gas Log, Living Room, Propane
Fireplace true
Appliance Dishwasher, Electric Range, Microwave
Laundry Laundry Room, Main Level
Exterior
Garage Spaces 2.0
Utilities Available Propane
Street Surface Concrete,Paved
Porch Covered, Deck, Front Porch, Rear Porch, Screened
Garage true
Building
Foundation Crawl Space
Sewer Septic Installed
Water County Water
Level or Stories Two
Structure Type Brick Partial,Vinyl
New Construction false
Schools
Elementary Schools Unspecified
Middle Schools Unspecified
High Schools Unspecified
Others
Senior Community false
Special Listing Condition None
Read Less
Want to know what your home might be worth? Contact us for a FREE valuation!

Our team is ready to help you sell your home for the highest possible price ASAP
© 2025 Listings courtesy of Canopy MLS as distributed by MLS GRID. All Rights Reserved.
Bought with Rhonda Stephens • Mark Spain Real Estate






