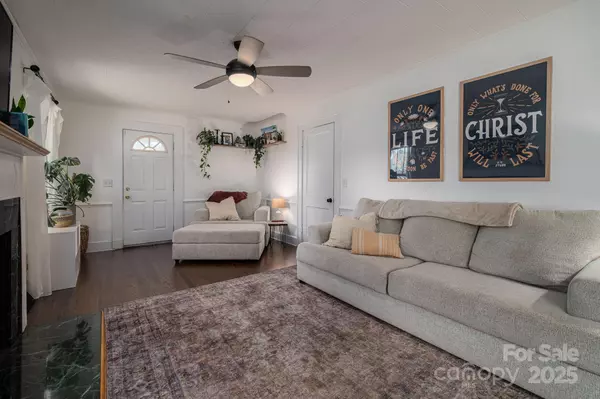$292,500
$295,000
0.8%For more information regarding the value of a property, please contact us for a free consultation.
3030 Mckinney RD Shelby, NC 28152
3 Beds
2 Baths
2,018 SqFt
Key Details
Sold Price $292,500
Property Type Single Family Home
Sub Type Single Family Residence
Listing Status Sold
Purchase Type For Sale
Square Footage 2,018 sqft
Price per Sqft $144
Subdivision Cliffside
MLS Listing ID 4302575
Sold Date 10/22/25
Style Farmhouse
Bedrooms 3
Full Baths 2
Abv Grd Liv Area 2,018
Year Built 1940
Lot Size 1.800 Acres
Acres 1.8
Property Sub-Type Single Family Residence
Property Description
Welcome to this charming farmhouse filled with character and move-in ready appeal! Situated on just under 2 acres, this property offers both space and convenience, located only minutes from Gardner Webb University!
Inside, you'll find three bedrooms, two full bathrooms, and multiple, versatile flex spaces perfect for a home office, playroom, or hobby room. The home is filled with natural light and showcases refinished original hardwood floors that add timeless warmth and charm. This property is ready for its next owner to move right in and make it their own!
Enjoy the peaceful country setting while still being close to schools, shopping and restaurants. Whether you are looking for room to spread out, a place to entertain, or simply a home with character, this farmhouse checks all the boxes!
Location
State NC
County Cleveland
Zoning R15
Rooms
Basement Interior Entry, Partial, Unfinished
Main Level Bedrooms 3
Interior
Interior Features Built-in Features, Kitchen Island, Split Bedroom, Walk-In Closet(s)
Heating Heat Pump, Propane
Cooling Central Air
Flooring Carpet, Wood
Fireplaces Type Other - See Remarks
Fireplace true
Appliance Dishwasher, Electric Range, Electric Water Heater
Laundry Inside, Main Level
Exterior
Carport Spaces 2
Roof Type Architectural Shingle
Street Surface Gravel,Paved
Porch Covered, Deck, Front Porch, Side Porch
Garage false
Building
Lot Description Green Area, Wooded
Foundation Basement, Crawl Space
Sewer Septic Installed
Water City
Architectural Style Farmhouse
Level or Stories One
Structure Type Aluminum
New Construction false
Schools
Elementary Schools Boiling Springs
Middle Schools Crest
High Schools Crest
Others
Senior Community false
Acceptable Financing Cash, Conventional, FHA, USDA Loan, VA Loan
Listing Terms Cash, Conventional, FHA, USDA Loan, VA Loan
Special Listing Condition None
Read Less
Want to know what your home might be worth? Contact us for a FREE valuation!

Our team is ready to help you sell your home for the highest possible price ASAP
© 2025 Listings courtesy of Canopy MLS as distributed by MLS GRID. All Rights Reserved.
Bought with Adam Clayton • Costello Real Estate and Investments LLC






