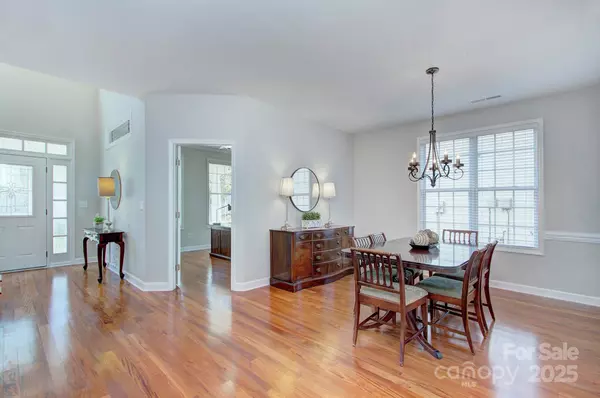$596,500
$625,000
4.6%For more information regarding the value of a property, please contact us for a free consultation.
6433 Chadwell CT Fort Mill, SC 29707
4 Beds
3 Baths
3,149 SqFt
Key Details
Sold Price $596,500
Property Type Single Family Home
Sub Type Single Family Residence
Listing Status Sold
Purchase Type For Sale
Square Footage 3,149 sqft
Price per Sqft $189
Subdivision Bridgemill
MLS Listing ID 4305289
Sold Date 10/21/25
Bedrooms 4
Full Baths 2
Half Baths 1
HOA Fees $110/qua
HOA Y/N 1
Abv Grd Liv Area 3,149
Year Built 2004
Lot Size 9,147 Sqft
Acres 0.21
Lot Dimensions 64x140
Property Sub-Type Single Family Residence
Property Description
Goodness! Houses like this don't come along everyday at a value like this! Popular community of Bridgemill offers primary on main with functional floorplan with AMAZING storage! Office, formal dining and open living space with vaulted ceiling, this house is meant for entertaining. Kitchen boasts ample cabinet & counter space (with under cabinet lighting), walk-in pantry and recirculating pump for quick hot water at kitchen sink. Stacked stone fireplace is flanked by dual bookshelves w/ lighting & enclosed cabinet storage. Primary with ensuite bathroom, his/her walk-in closets, private water closet and HEATED floors. Dual vanities, separate shower and jetted tub round out features. Upstairs boasts 14x17 loft and 3 additional bedrooms. Ample closets along with 6'8"x12'4" walk in storage and double door linen. Replacement windows (double hung vinyl) in most windows. Gas H2o 2024. Garage has epoxy floor and ample cabinet/shelving. 12X18'2" Screen porch overlooks fenced and mature landscaped yard full of azaleas and a beautiful magnolia tree. Exterior painted 2023, interior painted/touched up 9/25). This house is ready for a new family and your four legged friends. To say this house is filled with love is an understatement! Come see how your family can experience the same life of happiness this seller did! Landscape & market lighting to convey. Easy access to beautiful community Wieland clubhouse/pool. Add'l amenities: Weight Room, Shelter, Playgrounds (3), Pool (2), tennis, pickle ball, basketball, lake, walking trail, volleyball, soccer field, great activities include 4th of July fireworks & parade and multiple other events.
Location
State SC
County Lancaster
Zoning PDD
Rooms
Main Level Bedrooms 1
Interior
Interior Features Attic Stairs Pulldown, Attic Walk In, Cable Prewire, Entrance Foyer, Storage, Walk-In Closet(s), Walk-In Pantry, Whirlpool
Heating Central, Forced Air
Cooling Ceiling Fan(s), Central Air
Flooring Carpet, Hardwood, Tile
Fireplaces Type Gas Log, Great Room
Fireplace true
Appliance Dishwasher, Disposal, Double Oven, Electric Cooktop, Electric Range, Ice Maker, Microwave
Laundry Electric Dryer Hookup, Laundry Room, Main Level, Washer Hookup
Exterior
Exterior Feature In-Ground Irrigation
Garage Spaces 2.0
Fence Back Yard, Fenced
Community Features Clubhouse, Fitness Center, Game Court, Outdoor Pool, Pickleball, Playground, Pond, Recreation Area, Sidewalks
Utilities Available Natural Gas
Roof Type Architectural Shingle
Street Surface Concrete,Paved
Porch Covered, Front Porch, Rear Porch, Screened
Garage true
Building
Lot Description Level
Foundation Slab
Builder Name John Wieland
Sewer County Sewer
Water County Water
Level or Stories One and One Half
Structure Type Fiber Cement
New Construction false
Schools
Elementary Schools Indian Land
Middle Schools Indian Land
High Schools Indian Land
Others
HOA Name CAMS
Senior Community false
Special Listing Condition None
Read Less
Want to know what your home might be worth? Contact us for a FREE valuation!

Our team is ready to help you sell your home for the highest possible price ASAP
© 2025 Listings courtesy of Canopy MLS as distributed by MLS GRID. All Rights Reserved.
Bought with Sasa Mujanovic • COMPASS






