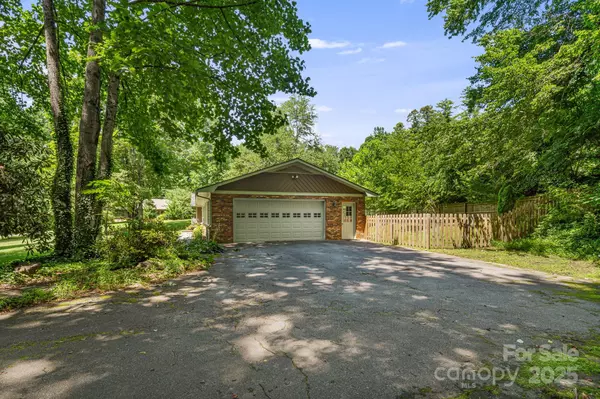$425,000
$432,000
1.6%For more information regarding the value of a property, please contact us for a free consultation.
102 Prestwick DR #10 Hendersonville, NC 28791
3 Beds
2 Baths
1,828 SqFt
Key Details
Sold Price $425,000
Property Type Single Family Home
Sub Type Single Family Residence
Listing Status Sold
Purchase Type For Sale
Square Footage 1,828 sqft
Price per Sqft $232
Subdivision Rugby Highlands
MLS Listing ID 4298149
Sold Date 10/16/25
Style Ranch
Bedrooms 3
Full Baths 2
HOA Fees $4/ann
HOA Y/N 1
Abv Grd Liv Area 1,828
Year Built 1980
Lot Size 0.660 Acres
Acres 0.66
Property Sub-Type Single Family Residence
Property Description
Highly desirable Rugby Highlands! An established neighborhood is the setting for a lovely, one-level ranch on a level corner lot surrounded by mature, natural landscaping. Inside, an eat-in kitchen boasts a large walk-in pantry and opens to the family room, where a stone wood-burning fireplace creates a warm gathering space. The home offers 3 generously sized bedrooms, 2 full baths, plus living room and dining room. The fenced backyard provides plenty of opportunities for gardening, play, and entertaining. The attached 2-car garage includes a convenient separate laundry room. Radon mitigation system in place, not in use... (seller's inspection showed low levels without system). Recent updates and features include: new septic installed- 2021, crawl space improvements: new vapor barrier, sump pump, dehumidifier, and exterior drainage. Hot water heater replaced- 2020. Roof inspection indicates 2–4 years remaining life (estimate available). All this in a prime location—close to everything!
Location
State NC
County Henderson
Zoning R2
Rooms
Basement Sump Pump
Main Level Bedrooms 3
Interior
Interior Features Attic Stairs Pulldown, Breakfast Bar, Walk-In Pantry
Heating Heat Pump
Cooling Ceiling Fan(s), Heat Pump
Flooring Laminate, Tile
Fireplaces Type Family Room, Wood Burning
Fireplace true
Appliance Dishwasher, Disposal, Electric Oven, Electric Range, Electric Water Heater, Refrigerator
Laundry In Garage, Laundry Room
Exterior
Garage Spaces 2.0
Fence Back Yard, Fenced
Utilities Available Cable Available, Electricity Connected
Roof Type Architectural Shingle
Street Surface Asphalt,Paved
Porch Patio
Garage true
Building
Lot Description Corner Lot
Foundation Crawl Space
Sewer Septic Installed
Water City
Architectural Style Ranch
Level or Stories One
Structure Type Brick Full,Wood
New Construction false
Schools
Elementary Schools Etowah
Middle Schools Rugby
High Schools West Henderson
Others
HOA Name Wayne Gibson
Senior Community false
Acceptable Financing Cash, Conventional, FHA, USDA Loan, VA Loan
Listing Terms Cash, Conventional, FHA, USDA Loan, VA Loan
Special Listing Condition None
Read Less
Want to know what your home might be worth? Contact us for a FREE valuation!

Our team is ready to help you sell your home for the highest possible price ASAP
© 2025 Listings courtesy of Canopy MLS as distributed by MLS GRID. All Rights Reserved.
Bought with Emry Trantham • Howard Hanna Beverly-Hanks Fletcher






