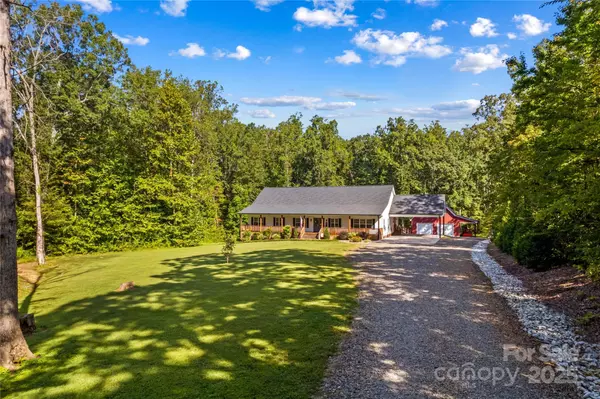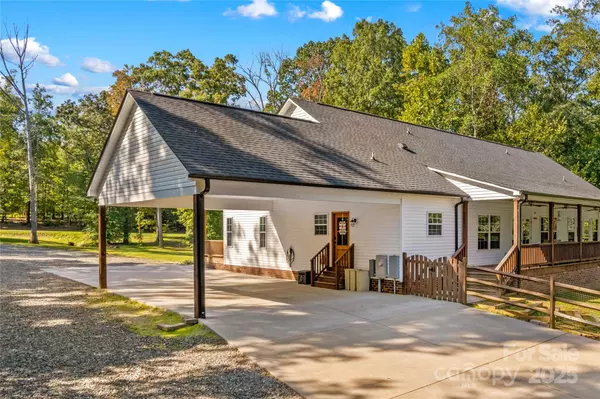$715,000
$715,000
For more information regarding the value of a property, please contact us for a free consultation.
3030 Mt Hope Church RD Salisbury, NC 28146
4 Beds
4 Baths
2,841 SqFt
Key Details
Sold Price $715,000
Property Type Single Family Home
Sub Type Single Family Residence
Listing Status Sold
Purchase Type For Sale
Square Footage 2,841 sqft
Price per Sqft $251
MLS Listing ID 4300639
Sold Date 10/20/25
Bedrooms 4
Full Baths 3
Half Baths 1
Abv Grd Liv Area 2,841
Year Built 2018
Lot Size 4.990 Acres
Acres 4.99
Property Sub-Type Single Family Residence
Property Description
Welcome to Beautiful Country Living!
Nestled on 4.99 acres in picturesque Salisbury, NC, this custom-built 4-bedroom, 3.5-bath home offers the perfect blend of luxury and tranquility. Step inside to an inviting open floor plan featuring gorgeous wood flooring throughout and smart home technology for modern convenience. The custom kitchen is a chef's dream—complete with a six-burner stove, double ovens, farmhouse sink, soft-close cabinets, and a custom range hood. Enjoy peaceful mornings and relaxing evenings on the large front and rear porches, perfect for front porch sitting or entertaining guests.
Additional features include:
2-car covered carport
Detached 2-car garage—ideal for storage, workshop, or the ultimate man cave
Encapsulated crawl space for superior moisture control
Don't miss your chance to make this exceptional home yours. Schedule your private showing today and start living your country dream!
Location
State NC
County Rowan
Zoning RA
Rooms
Main Level Bedrooms 4
Interior
Interior Features Attic Stairs Pulldown
Heating Heat Pump
Cooling Ceiling Fan(s), Central Air
Flooring Laminate, Tile
Fireplaces Type Gas Log, Living Room, Propane
Fireplace true
Appliance Dishwasher, Double Oven, Gas Range, Refrigerator, Tankless Water Heater, Washer/Dryer
Laundry Mud Room, Laundry Room, Main Level
Exterior
Garage Spaces 2.0
Carport Spaces 2
Fence Back Yard, Fenced
Utilities Available Electricity Connected, Propane
Roof Type Fiberglass
Street Surface Gravel,Paved
Porch Covered, Deck, Front Porch, Rear Porch
Garage true
Building
Lot Description Private, Wooded
Foundation Crawl Space
Sewer Septic Installed
Water Well
Level or Stories One
Structure Type Vinyl
New Construction false
Schools
Elementary Schools Bostian
Middle Schools China Grove
High Schools Jesse Carson
Others
Senior Community false
Acceptable Financing Cash, Conventional, FHA, USDA Loan, VA Loan
Listing Terms Cash, Conventional, FHA, USDA Loan, VA Loan
Special Listing Condition None
Read Less
Want to know what your home might be worth? Contact us for a FREE valuation!

Our team is ready to help you sell your home for the highest possible price ASAP
© 2025 Listings courtesy of Canopy MLS as distributed by MLS GRID. All Rights Reserved.
Bought with Cathy Griffin • Century 21 Towne and Country






