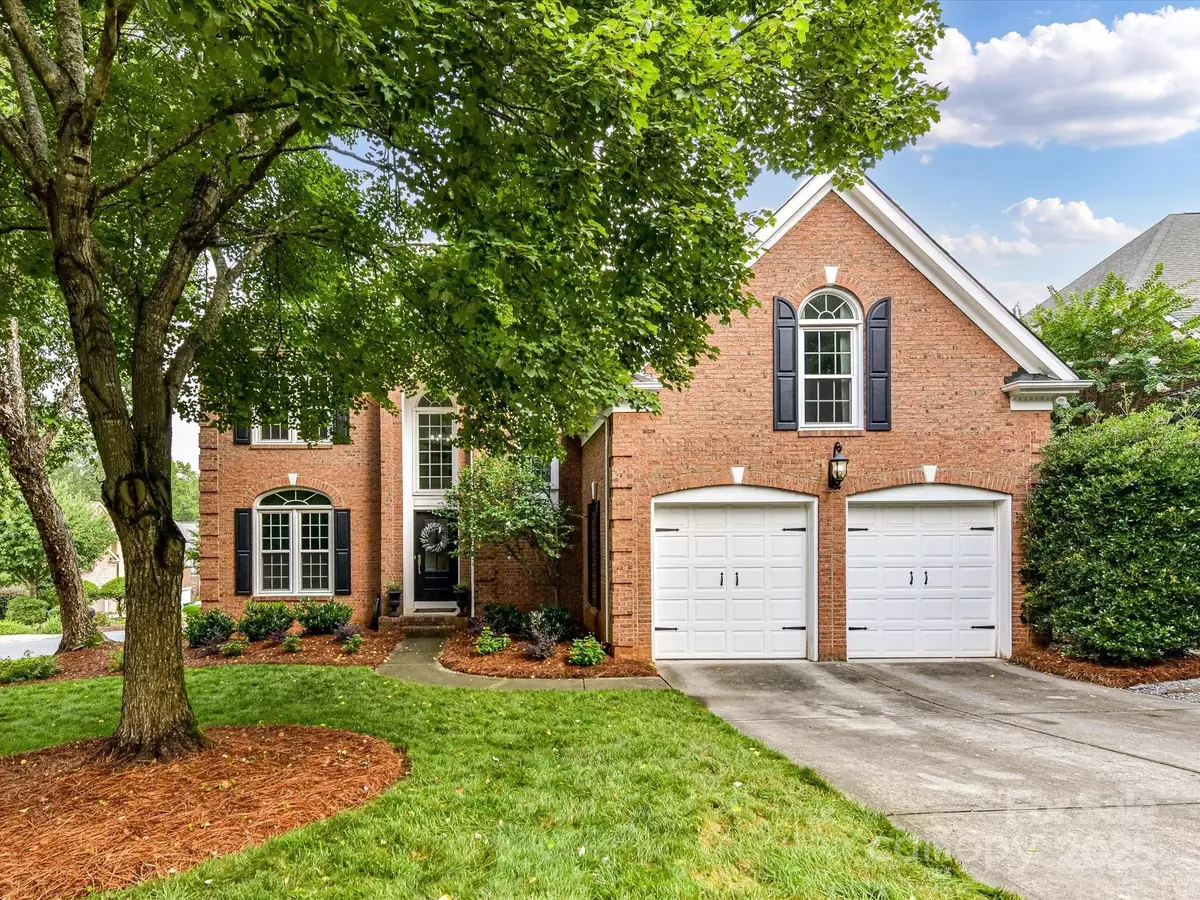$850,000
$850,000
For more information regarding the value of a property, please contact us for a free consultation.
4032 Cambridge Hill LN Charlotte, NC 28270
5 Beds
4 Baths
3,083 SqFt
Key Details
Sold Price $850,000
Property Type Single Family Home
Sub Type Single Family Residence
Listing Status Sold
Purchase Type For Sale
Square Footage 3,083 sqft
Price per Sqft $275
Subdivision Providence Heights
MLS Listing ID 4277573
Sold Date 10/20/25
Bedrooms 5
Full Baths 3
Half Baths 1
Construction Status Completed
HOA Fees $52/ann
HOA Y/N 1
Abv Grd Liv Area 3,083
Year Built 1998
Lot Size 10,454 Sqft
Acres 0.24
Property Sub-Type Single Family Residence
Property Description
Welcome to this elegant 5 BR/3.5 bath FULL brick home nestled in the heart of South Charlotte, situated just minutes from the Arboretum, shopping, dining & top rated schools! Upon entry you are welcomed to a wide 2-story entry, beautiful moldings & lovely hardwoods that adorn the entire home. Wonderful layout w/ an office/flex space located near the entry that has the ability to be closed with lovely barn doors. Enjoy the openness between the kitchen, den & breakfast area w/ a wall full of large windows that bring in excellent light. Majority of the windows in the home are newer in age. Upstairs you will find a spacious primary suite w/ a double door entry, tray ceiling & spacious primary bath. Enjoy relaxing on the freshly stained back deck that overlooks a beautifully landscaped fully fenced-in backyard. New roof Dec 2024. 2019 new upstairs HVAC. 2020 encapsulated crawl space. 2025 new stone retaining wall. 2023 all new downspouts. 2019 all new & refinished hardwood floors.
Location
State NC
County Mecklenburg
Zoning N1-A
Interior
Interior Features Attic Stairs Pulldown, Garden Tub, Kitchen Island, Open Floorplan, Pantry, Walk-In Closet(s)
Heating Forced Air, Natural Gas, Zoned
Cooling Central Air, Zoned
Flooring Tile, Wood
Fireplaces Type Den, Gas
Fireplace true
Appliance Dishwasher, Disposal, Electric Cooktop, Microwave, Oven
Laundry Laundry Room, Main Level
Exterior
Exterior Feature In-Ground Irrigation
Garage Spaces 2.0
Fence Back Yard
Community Features Sidewalks, Street Lights
Street Surface Concrete,Paved
Porch Deck
Garage true
Building
Lot Description Corner Lot
Foundation Crawl Space
Sewer Public Sewer
Water City
Level or Stories Two
Structure Type Brick Full
New Construction false
Construction Status Completed
Schools
Elementary Schools Providence Spring
Middle Schools Crestdale
High Schools Providence
Others
Senior Community false
Acceptable Financing Cash, Conventional, FHA, VA Loan
Listing Terms Cash, Conventional, FHA, VA Loan
Special Listing Condition None
Read Less
Want to know what your home might be worth? Contact us for a FREE valuation!

Our team is ready to help you sell your home for the highest possible price ASAP
© 2025 Listings courtesy of Canopy MLS as distributed by MLS GRID. All Rights Reserved.
Bought with Staci Boyle • Keller Williams Select






