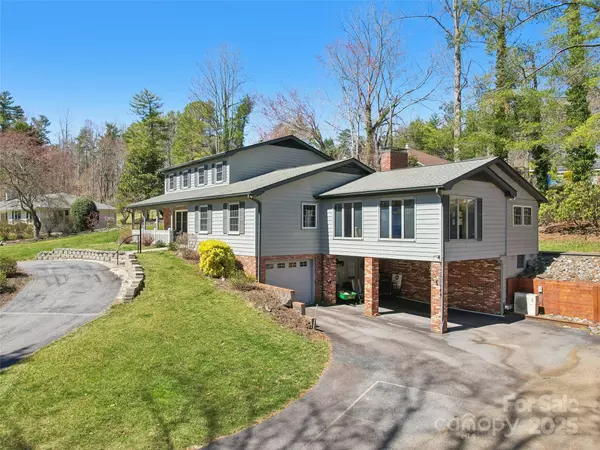$660,000
$695,000
5.0%For more information regarding the value of a property, please contact us for a free consultation.
1231 Ashby LN Hendersonville, NC 28791
4 Beds
4 Baths
3,209 SqFt
Key Details
Sold Price $660,000
Property Type Single Family Home
Sub Type Single Family Residence
Listing Status Sold
Purchase Type For Sale
Square Footage 3,209 sqft
Price per Sqft $205
Subdivision Towne Forest
MLS Listing ID 4237411
Sold Date 10/15/25
Style Traditional
Bedrooms 4
Full Baths 3
Half Baths 1
HOA Fees $2/ann
HOA Y/N 1
Abv Grd Liv Area 3,209
Year Built 1975
Lot Size 0.600 Acres
Acres 0.6
Property Sub-Type Single Family Residence
Property Description
Come and sit on the front porch and enjoy the peaceful surroundings! Sellers are seriously motivated and ready for an offer. This well maintained home has a huge primary or in-law suite on the main level with a separate entrance, living room, bedroom, walk-in shower and walk-in closet and eat-in kitchenette. The main part of the home has updated flooring, fresh paint, oversized windows and remodeled second primary suite with walk-in closet on the second level along with two guest rooms, bath and an office. End of road privacy with a beautiful waterfall feature in front, private areas in the backyard, including a screened in porch, lots of space for outdoor activities, games, parking or enjoying the covered front porch. Workshop in the basement is where the second garage used to be. It is still framed and could be reclaimed as a garage, leaving a smaller workshop area in the basement. New HVAC upstairs and down. This home is not in a flood plain. It had no water issues or damage from TS Helene. The 22 kw whole house generator worked beautifully as needed. Towne Forest is near downtown Hendersonville and its trendy restaurants and seasonal festivals.
Location
State NC
County Henderson
Zoning R-15
Rooms
Basement Basement Garage Door, Basement Shop, Exterior Entry, Interior Entry, Partial
Guest Accommodations Interior Connected,Main Level,Room w/ Private Bath,Separate Entrance,Separate Kitchen Facilities,Separate Living Quarters
Main Level Bedrooms 1
Interior
Interior Features Breakfast Bar, Built-in Features, Entrance Foyer, Pantry, Walk-In Closet(s)
Heating Forced Air, Natural Gas, Other - See Remarks
Cooling Central Air, Other - See Remarks
Flooring Carpet, Laminate, Tile
Fireplaces Type Family Room, Gas Vented
Fireplace true
Appliance Dishwasher, Disposal, Electric Water Heater, Gas Range, Microwave, Refrigerator, Washer/Dryer
Laundry Laundry Room, Main Level
Exterior
Exterior Feature Other - See Remarks
Garage Spaces 1.0
Carport Spaces 1
Utilities Available Cable Available
Roof Type Architectural Shingle
Street Surface Asphalt,Paved
Accessibility Bath Grab Bars
Porch Covered, Front Porch, Patio, Rear Porch, Screened
Garage true
Building
Lot Description Cul-De-Sac, Private, Waterfall - Artificial
Foundation Crawl Space, Slab
Sewer Public Sewer
Water City
Architectural Style Traditional
Level or Stories Two
Structure Type Wood
New Construction false
Schools
Elementary Schools Bruce Drysdale
Middle Schools Hendersonville
High Schools Hendersonville
Others
HOA Name Ali Thomas
Senior Community false
Acceptable Financing Cash, Conventional
Listing Terms Cash, Conventional
Special Listing Condition None
Read Less
Want to know what your home might be worth? Contact us for a FREE valuation!

Our team is ready to help you sell your home for the highest possible price ASAP
© 2025 Listings courtesy of Canopy MLS as distributed by MLS GRID. All Rights Reserved.
Bought with Lynne Sellers • Howard Hanna Beverly-Hanks






