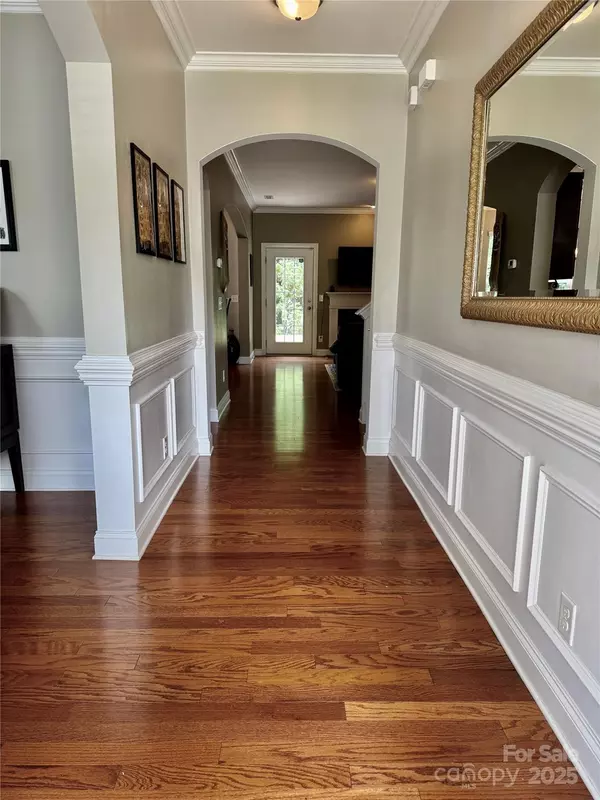$500,000
$505,000
1.0%For more information regarding the value of a property, please contact us for a free consultation.
3678 Privette RD #349 Matthews, NC 28104
5 Beds
3 Baths
2,511 SqFt
Key Details
Sold Price $500,000
Property Type Single Family Home
Sub Type Single Family Residence
Listing Status Sold
Purchase Type For Sale
Square Footage 2,511 sqft
Price per Sqft $199
Subdivision Callonwood
MLS Listing ID 4258856
Sold Date 10/10/25
Style Transitional
Bedrooms 5
Full Baths 3
Construction Status Completed
HOA Fees $33/Semi-Annually
HOA Y/N 1
Abv Grd Liv Area 2,511
Year Built 2009
Lot Size 5,662 Sqft
Acres 0.13
Property Sub-Type Single Family Residence
Property Description
NEW PRICE AND NEW ROOF installed 8/25!! This Charleston style beauty offers everything you could want in a home! Open floor plan, location and space. Lovely foyer welcomes you to the main level featuring wood flooring throughout. Living room, spacious kitchen w/granite countertops, SS appliances and pantry are open to dining room. Family room with gas FP overlooks the extended patio and private fenced yard. Bedroom/office (carpeting) and bath completes the main level. Upstairs you will find the spacious primary suite with private access to upper covered porch, 2 WIC's and luxury bath. There are 3 additional good sized BR's and laundry room on upper level. 2 car garage. Neighborhood amenities include pool, recreation areas, dog park and playground. Quick closing available! SELLER MOTIVATED!
Location
State NC
County Union
Zoning res
Rooms
Main Level Bedrooms 1
Interior
Interior Features Breakfast Bar, Cable Prewire, Entrance Foyer, Garden Tub, Open Floorplan, Pantry, Walk-In Closet(s)
Heating Forced Air, Natural Gas
Cooling Ceiling Fan(s), Central Air
Flooring Carpet, Hardwood, Tile
Fireplaces Type Family Room, Gas Log
Fireplace true
Appliance Disposal, Electric Range, Ice Maker, Microwave
Laundry Inside, Laundry Room, Upper Level
Exterior
Garage Spaces 2.0
Fence Back Yard, Fenced
Community Features Clubhouse, Dog Park, Outdoor Pool, Playground, Pond, Recreation Area, Sidewalks
Utilities Available Cable Available, Cable Connected, Electricity Connected, Natural Gas, Wired Internet Available
Roof Type Architectural Shingle
Street Surface Concrete,Paved
Porch Covered, Front Porch, Patio
Garage true
Building
Foundation Slab
Sewer Public Sewer
Water City
Architectural Style Transitional
Level or Stories Two
Structure Type Stone Veneer,Vinyl
New Construction false
Construction Status Completed
Schools
Elementary Schools Unspecified
Middle Schools Unspecified
High Schools Unspecified
Others
HOA Name First Service Residential
Senior Community false
Restrictions Architectural Review,Subdivision
Acceptable Financing Cash, Conventional, FHA, VA Loan
Listing Terms Cash, Conventional, FHA, VA Loan
Special Listing Condition None
Read Less
Want to know what your home might be worth? Contact us for a FREE valuation!

Our team is ready to help you sell your home for the highest possible price ASAP
© 2025 Listings courtesy of Canopy MLS as distributed by MLS GRID. All Rights Reserved.
Bought with Elizabeth Peacock Sikora • Ivester Jackson Christie's






