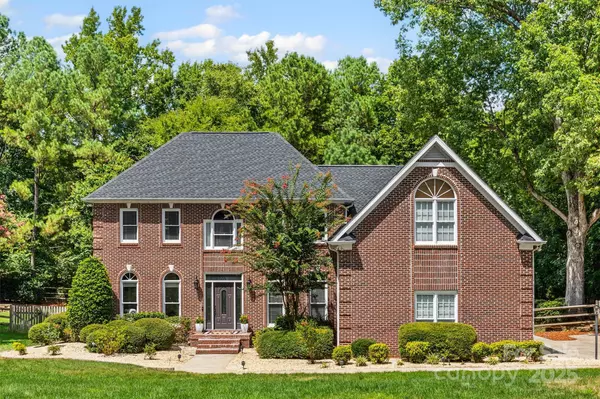$940,000
$915,000
2.7%For more information regarding the value of a property, please contact us for a free consultation.
1311 Big Rock CT Fort Mill, SC 29708
5 Beds
3 Baths
3,297 SqFt
Key Details
Sold Price $940,000
Property Type Single Family Home
Sub Type Single Family Residence
Listing Status Sold
Purchase Type For Sale
Square Footage 3,297 sqft
Price per Sqft $285
Subdivision Eppington South
MLS Listing ID 4289290
Sold Date 09/26/25
Style Colonial,Transitional
Bedrooms 5
Full Baths 3
HOA Fees $24/ann
HOA Y/N 1
Abv Grd Liv Area 3,297
Year Built 1997
Lot Size 0.840 Acres
Acres 0.84
Property Sub-Type Single Family Residence
Property Description
Stunning 5BR brick home on a .84-acre lot in desirable Eppington South! This beautifully maintained home features a freshly painted interior, hardwood floors, and a spacious home theatre room. The luxurious owner's suite includes a trey ceiling, two walk-in closets, and a jetted garden tub perfect for relaxing.
Enjoy incredible outdoor living with a screened-in porch, large deck, saltwater pool, hot tub, outdoor kitchen, and a pergola-covered sitting area with a fireplace—ideal for entertaining year-round. Major updates include a new HVAC system (2022), new roof (2023), and all-new pool equipment (2024).
Located just 1 mile from I-77 for easy access to Charlotte and Rock Hill, and zoned for award-winning Fort Mill schools, this home checks every box for family-friendly luxury, comfort, and convenience! A recent appraisal is available upon request.
Location
State SC
County York
Zoning RC-I
Rooms
Guest Accommodations None
Main Level Bedrooms 1
Interior
Heating Central, Forced Air, Natural Gas
Cooling Ceiling Fan(s), Central Air, Electric
Flooring Carpet, Tile, Wood
Fireplaces Type Family Room, Fire Pit, Gas Log, Outside
Fireplace true
Appliance Disposal, Electric Oven, Exhaust Hood, Refrigerator with Ice Maker
Laundry Gas Dryer Hookup, Utility Room, Laundry Room, Main Level, Washer Hookup
Exterior
Exterior Feature Fire Pit, Hot Tub, Gas Grill, In-Ground Hot Tub / Spa, In-Ground Irrigation, Outdoor Kitchen
Garage Spaces 2.0
Fence Back Yard, Fenced, Full, Invisible
Pool Heated, In Ground, Outdoor Pool, Salt Water
Utilities Available Cable Connected, Electricity Connected, Fiber Optics, Natural Gas, Phone Connected, Underground Power Lines, Underground Utilities
Roof Type Shingle
Street Surface Concrete,Paved
Porch Covered, Deck, Patio, Porch, Screened
Garage true
Building
Lot Description Cul-De-Sac, Wooded
Foundation Crawl Space
Sewer Septic Installed
Water City, Well
Architectural Style Colonial, Transitional
Level or Stories Two
Structure Type Brick Full,Vinyl
New Construction false
Schools
Elementary Schools Pleasant Knoll
Middle Schools Pleasant Knoll
High Schools Nation Ford
Others
HOA Name Eppington South HOA
Senior Community false
Acceptable Financing Cash, Conventional, Exchange, FHA, USDA Loan, VA Loan
Horse Property None
Listing Terms Cash, Conventional, Exchange, FHA, USDA Loan, VA Loan
Special Listing Condition None
Read Less
Want to know what your home might be worth? Contact us for a FREE valuation!

Our team is ready to help you sell your home for the highest possible price ASAP
© 2025 Listings courtesy of Canopy MLS as distributed by MLS GRID. All Rights Reserved.
Bought with Tyler Williams • Allen Tate Realtors - RH






