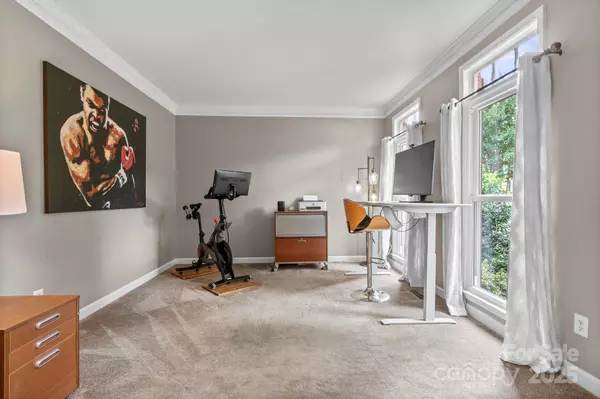$975,000
$995,000
2.0%For more information regarding the value of a property, please contact us for a free consultation.
10108 Bayart WAY Huntersville, NC 28078
5 Beds
5 Baths
4,645 SqFt
Key Details
Sold Price $975,000
Property Type Single Family Home
Sub Type Single Family Residence
Listing Status Sold
Purchase Type For Sale
Square Footage 4,645 sqft
Price per Sqft $209
Subdivision The Hamptons
MLS Listing ID 4280969
Sold Date 09/29/25
Bedrooms 5
Full Baths 5
HOA Fees $62/Semi-Annually
HOA Y/N 1
Abv Grd Liv Area 3,440
Year Built 1998
Lot Size 0.580 Acres
Acres 0.58
Property Sub-Type Single Family Residence
Property Description
Welcome to your private retreat in the highly sought after Hamptons! This spacious 5 br, 5 bath basement home is perfectly situated on a lush, tree-lined lot offering the privacy and serenity you've been looking for. From the inviting front entry to the thoughtfully designed living spaces, every detail has been crafted for everyday comfort and easy entertaining. The main level features a large living area filled with natural light, a cozy fireplace, and access to the show-stopping back deck - complete with built-in hot tub! The kitchen is a chef's delight with stainless steel appliances and ample cabinet space. A main-level guest suite provides flexibility for work or visitors. Upstairs, the generously sized primary suite offers a peaceful escape with a new, spa-inspired en suite bath. 3 additional br and 2 full baths ensure everyone has room to spread out. The finished basement adds even more value! This home has it all and is conveniently located near shops, restaurants, and I-77!
Location
State NC
County Mecklenburg
Zoning NR
Rooms
Basement Basement Shop, Daylight, Exterior Entry, Finished, Full, Interior Entry, Storage Space, Walk-Out Access, Walk-Up Access
Main Level Bedrooms 1
Interior
Interior Features Breakfast Bar, Entrance Foyer, Garden Tub, Kitchen Island, Open Floorplan, Pantry, Storage, Walk-In Closet(s)
Heating Forced Air, Natural Gas, Zoned
Cooling Ceiling Fan(s), Central Air, Zoned
Flooring Carpet, Tile, Wood
Fireplaces Type Family Room
Fireplace true
Appliance Dishwasher, Disposal, Refrigerator with Ice Maker, Washer/Dryer
Laundry Inside, Laundry Chute, Laundry Room, Main Level
Exterior
Exterior Feature Hot Tub, In-Ground Irrigation
Garage Spaces 2.0
Fence Back Yard, Fenced
Roof Type Shingle
Street Surface Concrete,Paved
Porch Deck, Patio, Rear Porch
Garage true
Building
Lot Description Cleared, Level, Private, Wooded
Foundation Basement
Builder Name John Wieland
Sewer Public Sewer
Water City
Level or Stories Two
Structure Type Brick Partial,Cedar Shake,Hardboard Siding
New Construction false
Schools
Elementary Schools Huntersville
Middle Schools Bailey
High Schools William Amos Hough
Others
HOA Name Cedar Management Group
Senior Community false
Special Listing Condition None
Read Less
Want to know what your home might be worth? Contact us for a FREE valuation!

Our team is ready to help you sell your home for the highest possible price ASAP
© 2025 Listings courtesy of Canopy MLS as distributed by MLS GRID. All Rights Reserved.
Bought with Shanel Pecoraro • Realty ONE Group Select






