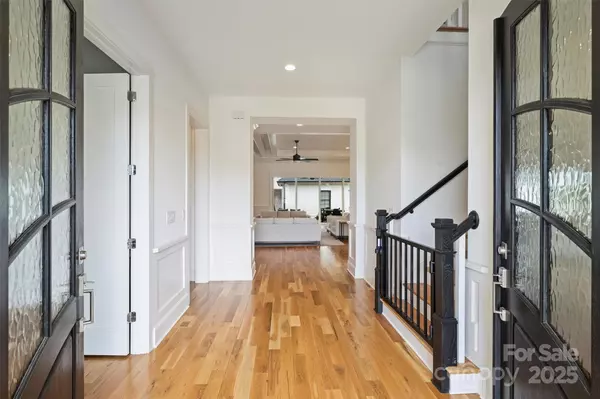$1,700,000
$1,695,000
0.3%For more information regarding the value of a property, please contact us for a free consultation.
3242 Maymont PL Charlotte, NC 28205
4 Beds
4 Baths
4,036 SqFt
Key Details
Sold Price $1,700,000
Property Type Single Family Home
Sub Type Single Family Residence
Listing Status Sold
Purchase Type For Sale
Square Footage 4,036 sqft
Price per Sqft $421
Subdivision Cramers Pond
MLS Listing ID 4250123
Sold Date 09/23/25
Style French Provincial
Bedrooms 4
Full Baths 3
Half Baths 1
Abv Grd Liv Area 4,036
Year Built 2019
Lot Size 9,583 Sqft
Acres 0.22
Property Sub-Type Single Family Residence
Property Description
Gorgeous custom home located in premier Cramer's Pond neighborhood, minutes from Uptown and walking distance to Charlotte Country Club. Positioned on a lovely corner lot, this 4BR/3.5 Bath boasts over 4000 square feet. This beautiful property features 11 foot recessed soaring ceilings, an open concept floor plan w/ beautiful natural light throughout. Gourmet kitchen is a showstopper featuring an oversized quartz island, custom bright cabinetry and a hidden walk-in pantry. Off of the great room you'll find seamless sliding glass doors to a covered porch w/gas fireplace ideal for indoor-outdoor living and entertaining. Primary suite on main features vaulted ceilings, his & her vanities and an expansive walk-in closets. Upstairs boasts two additional bedrooms, a HUGE bonus room w/ wet bar beverage and secondary laundry. WALK IN storage you'll have to see to believe. Side load 2 car garage w/ modern glass door. No detail overlooked on this one! Don't miss it!
Location
State NC
County Mecklenburg
Zoning N1-A
Rooms
Main Level Bedrooms 2
Interior
Interior Features Attic Finished, Attic Stairs Pulldown, Attic Walk In, Breakfast Bar, Built-in Features, Cable Prewire, Drop Zone, Kitchen Island, Open Floorplan, Pantry, Storage, Walk-In Closet(s), Walk-In Pantry, Wet Bar
Heating ENERGY STAR Qualified Equipment, Forced Air, Zoned
Cooling Ceiling Fan(s), Central Air
Fireplaces Type Great Room, Outside
Fireplace true
Appliance Bar Fridge, Convection Oven, Dishwasher, Disposal, Gas Cooktop, Microwave, Tankless Water Heater, Wall Oven
Laundry Mud Room, Main Level
Exterior
Garage Spaces 2.0
Utilities Available Cable Available
Roof Type Shingle,Metal
Street Surface Concrete
Porch Covered, Deck, Porch, Rear Porch
Garage true
Building
Foundation Crawl Space
Sewer Public Sewer
Water City
Architectural Style French Provincial
Level or Stories Two
Structure Type Brick Full,Fiber Cement,Hardboard Siding
New Construction false
Schools
Elementary Schools Unspecified
Middle Schools Unspecified
High Schools Unspecified
Others
Senior Community false
Acceptable Financing Cash, Conventional
Listing Terms Cash, Conventional
Special Listing Condition None
Read Less
Want to know what your home might be worth? Contact us for a FREE valuation!

Our team is ready to help you sell your home for the highest possible price ASAP
© 2025 Listings courtesy of Canopy MLS as distributed by MLS GRID. All Rights Reserved.
Bought with Styve Ogando • EXP Realty LLC Ballantyne






