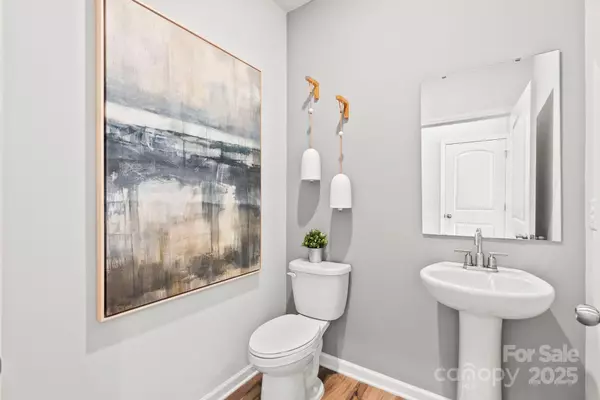$312,990
$312,990
For more information regarding the value of a property, please contact us for a free consultation.
290 Bezelle AVE York, SC 29745
4 Beds
3 Baths
2,097 SqFt
Key Details
Sold Price $312,990
Property Type Single Family Home
Sub Type Single Family Residence
Listing Status Sold
Purchase Type For Sale
Square Footage 2,097 sqft
Price per Sqft $149
Subdivision Asbury Ridge
MLS Listing ID 4246199
Sold Date 09/26/25
Style Transitional
Bedrooms 4
Full Baths 2
Half Baths 1
Construction Status Under Construction
HOA Fees $41/Semi-Annually
HOA Y/N 1
Abv Grd Liv Area 2,097
Year Built 2025
Lot Size 5,227 Sqft
Acres 0.12
Property Sub-Type Single Family Residence
Property Description
Check out this Mitchell Floorplan - where modern elegance meets cozy comfort! With 4 bedrooms and 2.5 baths, this open floorplan is designed for seamless entertaining. The gourmet kitchen, a chef's paradise, boasts dazzling quartz countertops and a spacious island, ideal for culinary creations and lively gatherings. Unwind by the electric fireplace in the great room, where 9 ft. ceilings, large windows, and luxurious LVP flooring create a bright, inviting ambiance. Upstairs, a versatile loft awaits—perfect for a home office, playroom, or media space. The primary suite is a serene escape, featuring a spa-inspired bath and expansive walk-in closet. A 434 sq. ft. 2-cargarage offers ample storage, while low-maintenance fiber cement siding and a professionally landscaped yard with sod on all sides welcome you home. Don't miss this dream haven—schedule your tour today!
Location
State SC
County York
Zoning RES
Interior
Interior Features Attic Stairs Pulldown, Cable Prewire, Entrance Foyer, Garden Tub, Kitchen Island, Open Floorplan, Pantry, Walk-In Closet(s), Walk-In Pantry
Heating Heat Pump, Zoned
Cooling Central Air, Zoned
Flooring Carpet, Tile, Vinyl
Fireplace false
Appliance Dishwasher, Disposal, Electric Oven, Electric Range, Electric Water Heater, Exhaust Fan, Plumbed For Ice Maker
Laundry Electric Dryer Hookup, Laundry Room, Upper Level, Washer Hookup
Exterior
Garage Spaces 2.0
Community Features Cabana, Playground, Sidewalks, Street Lights, Walking Trails
Roof Type Composition
Street Surface Concrete,Paved
Porch Front Porch, Patio
Garage true
Building
Foundation Slab
Builder Name Century Communities
Sewer Public Sewer
Water City
Architectural Style Transitional
Level or Stories Two
Structure Type Fiber Cement
New Construction true
Construction Status Under Construction
Schools
Elementary Schools Cottonbelt
Middle Schools York
High Schools York Comprehensive
Others
HOA Name Cusick
Senior Community false
Restrictions Architectural Review,Manufactured Home Not Allowed,Signage,Subdivision
Acceptable Financing Cash, Conventional, FHA, USDA Loan, VA Loan
Listing Terms Cash, Conventional, FHA, USDA Loan, VA Loan
Special Listing Condition None
Read Less
Want to know what your home might be worth? Contact us for a FREE valuation!

Our team is ready to help you sell your home for the highest possible price ASAP
© 2025 Listings courtesy of Canopy MLS as distributed by MLS GRID. All Rights Reserved.
Bought with Rebekah Isenhour • Berkshire Hathaway HomeServices Carolinas Realty






