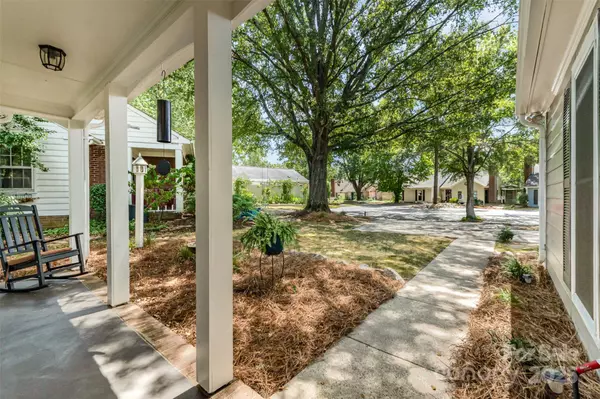$362,000
$370,000
2.2%For more information regarding the value of a property, please contact us for a free consultation.
2722 Hillmont DR Charlotte, NC 28226
2 Beds
2 Baths
1,110 SqFt
Key Details
Sold Price $362,000
Property Type Single Family Home
Sub Type Single Family Residence
Listing Status Sold
Purchase Type For Sale
Square Footage 1,110 sqft
Price per Sqft $326
Subdivision Candlewyck
MLS Listing ID 4286358
Sold Date 09/26/25
Bedrooms 2
Full Baths 2
HOA Fees $163/mo
HOA Y/N 1
Abv Grd Liv Area 1,110
Year Built 1983
Lot Size 2,613 Sqft
Acres 0.06
Property Sub-Type Single Family Residence
Property Description
Charming cul-de-sac, patio home in desirable South Charlotte with extensive amenities & low maintenance lifestyle. This one story home offers the perfect blend of modern comfort, style, & location. Enjoy an inviting covered front porch, light filled open-concept layout, impressive vaulted living room, & a cozy dining area ideal for entertaining. The updated kitchen offers granite, painted cabinets, tile flooring & backsplash, new hardware & stainless appliances. Both bathrooms are renovated, & the split-bedroom plan provides privacy. The primary suite features 2 closets & a private bath with modern vanity with two sinks & walk-in shower. Other updates: windows, gutters, privacy fence, popcorn ceiling removal, flooring, crown molding, & lighting- see attachments. Enjoy the level & fenced backyard with large patio- ideal for pets & outdoor living. Exterior utility room & private 2 car parking complete this space. Convenient to the Arboretum, uptown, I-485 & the airport. Welcome Home!
Location
State NC
County Mecklenburg
Zoning R-15PUD
Rooms
Main Level Bedrooms 2
Interior
Interior Features Attic Stairs Pulldown, Open Floorplan, Pantry, Split Bedroom, Walk-In Closet(s)
Heating Forced Air, Natural Gas
Cooling Ceiling Fan(s), Central Air
Flooring Tile, Vinyl
Fireplace false
Appliance Convection Oven, Dishwasher, Disposal, Electric Range, Gas Water Heater, Microwave, Washer/Dryer
Laundry In Hall, Inside, Laundry Closet, Main Level
Exterior
Exterior Feature Lawn Maintenance, Storage
Fence Back Yard, Fenced, Privacy
Community Features Clubhouse, Dog Park, Game Court, Outdoor Pool, Picnic Area, Playground, Pond, Sidewalks, Street Lights, Tennis Court(s), Walking Trails
Utilities Available Cable Available, Electricity Connected, Natural Gas
Roof Type Composition
Street Surface Concrete,Paved
Porch Covered, Front Porch, Patio, Rear Porch
Garage false
Building
Lot Description Cul-De-Sac, Level, Wooded
Foundation Slab
Sewer Public Sewer
Water City
Level or Stories One
Structure Type Hardboard Siding
New Construction false
Schools
Elementary Schools Olde Providence
Middle Schools Carmel
High Schools Providence
Others
HOA Name Haws Financial Srvcs
Senior Community false
Restrictions Architectural Review,Other - See Remarks
Acceptable Financing Cash, Conventional, FHA, VA Loan
Listing Terms Cash, Conventional, FHA, VA Loan
Special Listing Condition None
Read Less
Want to know what your home might be worth? Contact us for a FREE valuation!

Our team is ready to help you sell your home for the highest possible price ASAP
© 2025 Listings courtesy of Canopy MLS as distributed by MLS GRID. All Rights Reserved.
Bought with Emily Koski • Allen Tate SouthPark






