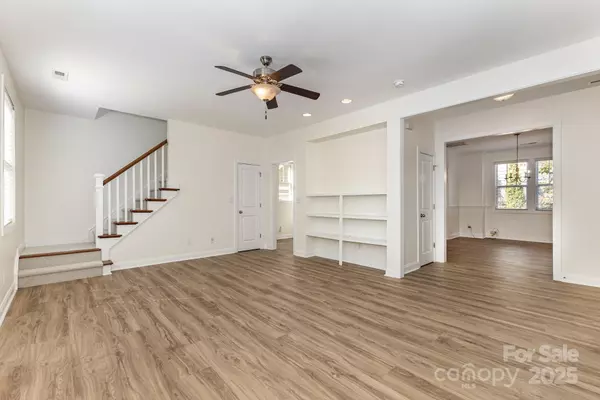$495,000
$495,000
For more information regarding the value of a property, please contact us for a free consultation.
10120 Roosevelt DR Huntersville, NC 28078
3 Beds
3 Baths
1,736 SqFt
Key Details
Sold Price $495,000
Property Type Single Family Home
Sub Type Single Family Residence
Listing Status Sold
Purchase Type For Sale
Square Footage 1,736 sqft
Price per Sqft $285
Subdivision Vermillion
MLS Listing ID 4271359
Sold Date 09/26/25
Bedrooms 3
Full Baths 2
Half Baths 1
HOA Fees $58/ann
HOA Y/N 1
Abv Grd Liv Area 1,736
Year Built 2007
Lot Size 8,276 Sqft
Acres 0.19
Property Sub-Type Single Family Residence
Property Description
Discover refined living in this immaculate 3BR, 2.5BA home located in the sought-after Vermillion community of Huntersville. A charming rocking-chair front porch welcomes you into a sunlit, open-concept layout featuring new flooring and fresh paint throughout. The kitchen boasts stainless steel appliances, ample cabinetry, and a large center island— with an eat-in dining room that is perfect for entertaining. Upstairs, enjoy a spacious primary suite with a walk-in closet, plus two additional bedrooms and a full bath. Step outside to your private fenced backyard with a custom-built stone fireplace, ideal for year-round enjoyment. A detached 2-car garage offers added storage and convenience. Enjoy neighborhood amenities including a pool, playground, and scenic walking trails. Enjoy private front and rear yards. Conveniently located just minutes from I-77, shopping, dining, and Lake Norman. This home perfectly blends comfort, style, and location—welcome to your new home in Vermillion!
Location
State NC
County Mecklenburg
Zoning NR(TND-O)
Interior
Heating Forced Air
Cooling Central Air
Fireplaces Type Outside
Fireplace true
Appliance Dishwasher, Electric Oven, Refrigerator
Laundry Laundry Closet, Upper Level
Exterior
Exterior Feature Fire Pit
Garage Spaces 2.0
Fence Fenced
Roof Type Shingle
Street Surface Concrete,Paved
Porch Covered, Deck, Front Porch
Garage true
Building
Lot Description Green Area, Private, Wooded, Views
Foundation Crawl Space
Sewer Public Sewer
Water City
Level or Stories Two
New Construction false
Schools
Elementary Schools Blythe
Middle Schools J.M. Alexander
High Schools North Mecklenburg
Others
HOA Name Kuester Management
Senior Community false
Acceptable Financing Cash, Conventional, Exchange
Listing Terms Cash, Conventional, Exchange
Special Listing Condition None
Read Less
Want to know what your home might be worth? Contact us for a FREE valuation!

Our team is ready to help you sell your home for the highest possible price ASAP
© 2025 Listings courtesy of Canopy MLS as distributed by MLS GRID. All Rights Reserved.
Bought with Jimmy Holly • Coldwell Banker Realty






