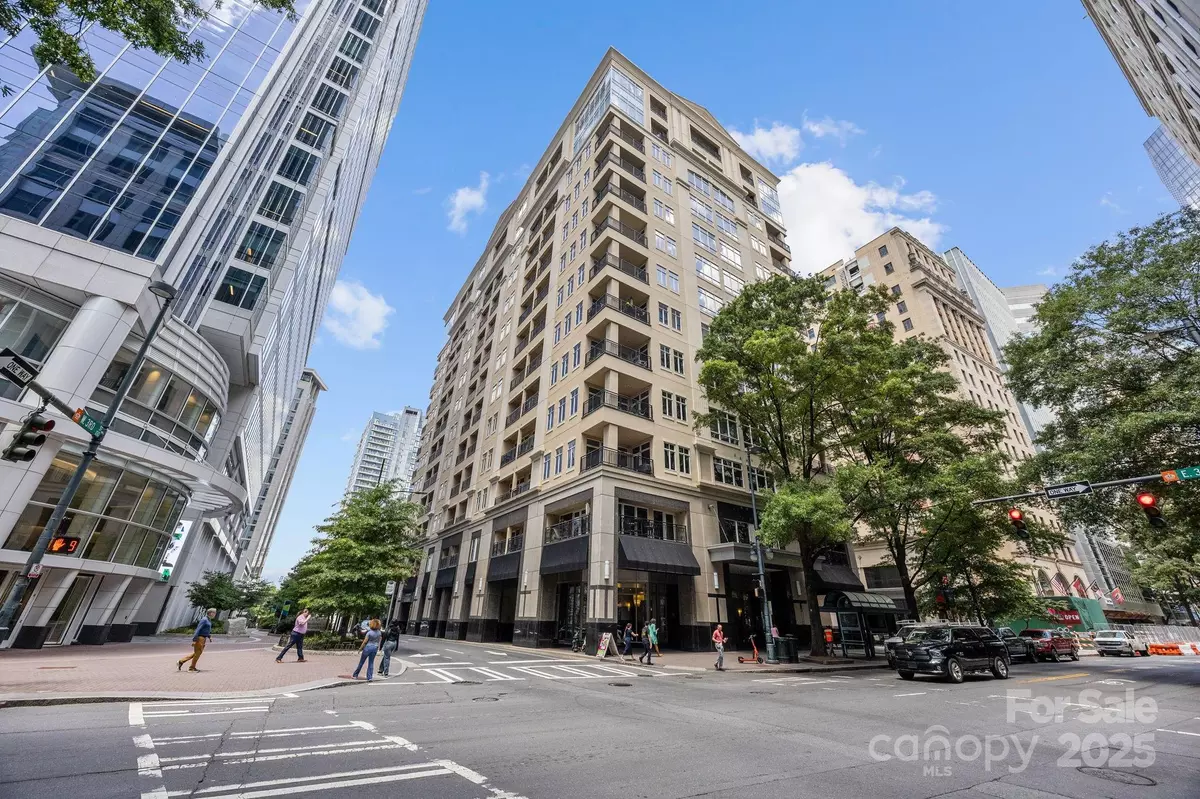$407,550
$435,000
6.3%For more information regarding the value of a property, please contact us for a free consultation.
230 S Tryon ST #605 Charlotte, NC 28202
2 Beds
1 Bath
892 SqFt
Key Details
Sold Price $407,550
Property Type Condo
Sub Type Condominium
Listing Status Sold
Purchase Type For Sale
Square Footage 892 sqft
Price per Sqft $456
Subdivision 230 South Tryon
MLS Listing ID 4282515
Sold Date 09/26/25
Bedrooms 2
Full Baths 1
HOA Fees $556/mo
HOA Y/N 1
Abv Grd Liv Area 892
Year Built 2007
Property Sub-Type Condominium
Property Description
Experience refined urban living in the heart of Uptown Charlotte at the iconic 230 S Tryon, located in the highly desirable Third Ward district. This updated 2-bedroom, 1-bath condo has been thoughtfully refreshed with brand-new carpet, paint, 2024 HWT, custom California Closets, granite countertops, jetted tub & more! The open living space leads to a private balcony, complete with a built-in gas BBQ—perfect for entertaining. Positioned on the quiet, sun-filled side of the building, this home offers a peaceful retreat while being just steps from the city Vibes. The grand Magnificat lobby welcomes residents & guests with marble floors, curated artwork, & a grand piano, creating a 5th Avenue-style first impression. Building amenities include a resort-style pool, fully equipped fitness center, elegant club room, billiard room, cyber café, concierge service, & secured access. All this, just moments from Uptown's best dining, sports, entertainment, and cultural attractions. Don't Miss Out!
Location
State NC
County Mecklenburg
Zoning UMUD
Rooms
Main Level Bedrooms 2
Interior
Interior Features Open Floorplan, Walk-In Closet(s)
Heating Electric, Forced Air
Cooling Ceiling Fan(s), Central Air
Flooring Carpet, Tile, Wood
Fireplaces Type Living Room
Fireplace false
Appliance Dishwasher, Disposal, Electric Oven, Electric Range, Electric Water Heater, Microwave, Washer/Dryer
Laundry Laundry Closet
Exterior
Community Features Business Center, Concierge, Elevator, Fitness Center, Hot Tub, Outdoor Pool, Recreation Area
Utilities Available Cable Available, Electricity Connected
View City
Street Surface Paved
Porch Terrace
Garage false
Building
Foundation Slab
Sewer Public Sewer
Water City
Level or Stories One
Structure Type Block
New Construction false
Schools
Elementary Schools First Ward
Middle Schools Sedgefield
High Schools Myers Park
Others
Pets Allowed Yes
HOA Name RealManage
Senior Community false
Restrictions Short Term Rental Allowed
Acceptable Financing Cash, Conventional
Listing Terms Cash, Conventional
Special Listing Condition None
Read Less
Want to know what your home might be worth? Contact us for a FREE valuation!

Our team is ready to help you sell your home for the highest possible price ASAP
© 2025 Listings courtesy of Canopy MLS as distributed by MLS GRID. All Rights Reserved.
Bought with Angela Standish • Howard Hanna Allen Tate Lake Norman






