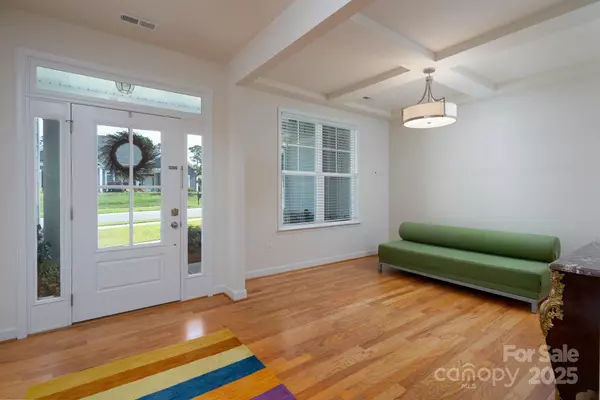$465,000
$499,900
7.0%For more information regarding the value of a property, please contact us for a free consultation.
2407 Baxter PL SE Concord, NC 28025
2 Beds
2 Baths
2,010 SqFt
Key Details
Sold Price $465,000
Property Type Single Family Home
Sub Type Single Family Residence
Listing Status Sold
Purchase Type For Sale
Square Footage 2,010 sqft
Price per Sqft $231
Subdivision Bedford Farms
MLS Listing ID 4273924
Sold Date 09/23/25
Style Traditional
Bedrooms 2
Full Baths 2
HOA Fees $55/ann
HOA Y/N 1
Abv Grd Liv Area 2,010
Year Built 2019
Lot Size 0.275 Acres
Acres 0.275
Property Sub-Type Single Family Residence
Property Description
Welcome to this beautifully maintained home in sought-after Bedford Farms! Boasting over 1,900 sq ft of comfortable main-level living, this home also offers an additional 800+ sq ft of roughed-in space upstairs—a blank canvas ready for your personal touch. Whether you're dreaming of a media room, extra bedrooms, or a custom retreat, the potential is yours to unlock.The heart of the home is the open-concept kitchen, featuring stainless steel appliances, a gas cooktop, and a generous pantry—perfect for cooking and entertaining. The kitchen flows seamlessly into the bright and airy living and dining areas, creating a warm and welcoming space for gatherings. A dedicated office provides the ideal work-from-home setup, and the split bedroom floor plan offers privacy and flexibility—great for guests or multigenerational living.Don't miss this rare opportunity to enjoy modern comfort with room to grow.
Location
State NC
County Cabarrus
Zoning PUD
Rooms
Main Level Bedrooms 2
Interior
Interior Features Attic Stairs Fixed, Attic Walk In, Cable Prewire, Drop Zone, Garden Tub, Kitchen Island, Open Floorplan, Pantry, Split Bedroom, Storage, Walk-In Closet(s), Other - See Remarks
Heating Central, Forced Air
Cooling Central Air
Flooring Carpet, Tile, Wood
Fireplaces Type Gas, Gas Log, Living Room
Fireplace true
Appliance Dishwasher, Dryer, ENERGY STAR Qualified Dishwasher, ENERGY STAR Qualified Dryer, ENERGY STAR Qualified Refrigerator, Exhaust Hood, Gas Cooktop, Gas Water Heater, Microwave, Self Cleaning Oven, Tankless Water Heater, Washer/Dryer
Laundry Laundry Room, Main Level
Exterior
Garage Spaces 2.0
Community Features Outdoor Pool, Playground, Sidewalks, Walking Trails
Utilities Available Cable Available, Electricity Connected, Underground Utilities
Roof Type Composition
Street Surface Concrete,Paved
Porch Covered, Front Porch, Patio
Garage true
Building
Foundation Slab
Builder Name Niblock Homes
Sewer Public Sewer
Water City
Architectural Style Traditional
Level or Stories Two
Structure Type Hardboard Siding,Stone
New Construction false
Schools
Elementary Schools Unspecified
Middle Schools Mount Pleasant
High Schools Mount Pleasant
Others
Senior Community false
Restrictions Subdivision
Acceptable Financing Cash, Conventional
Listing Terms Cash, Conventional
Special Listing Condition None
Read Less
Want to know what your home might be worth? Contact us for a FREE valuation!

Our team is ready to help you sell your home for the highest possible price ASAP
© 2025 Listings courtesy of Canopy MLS as distributed by MLS GRID. All Rights Reserved.
Bought with Tricia Strickland • Lantern Realty & Development, LLC






