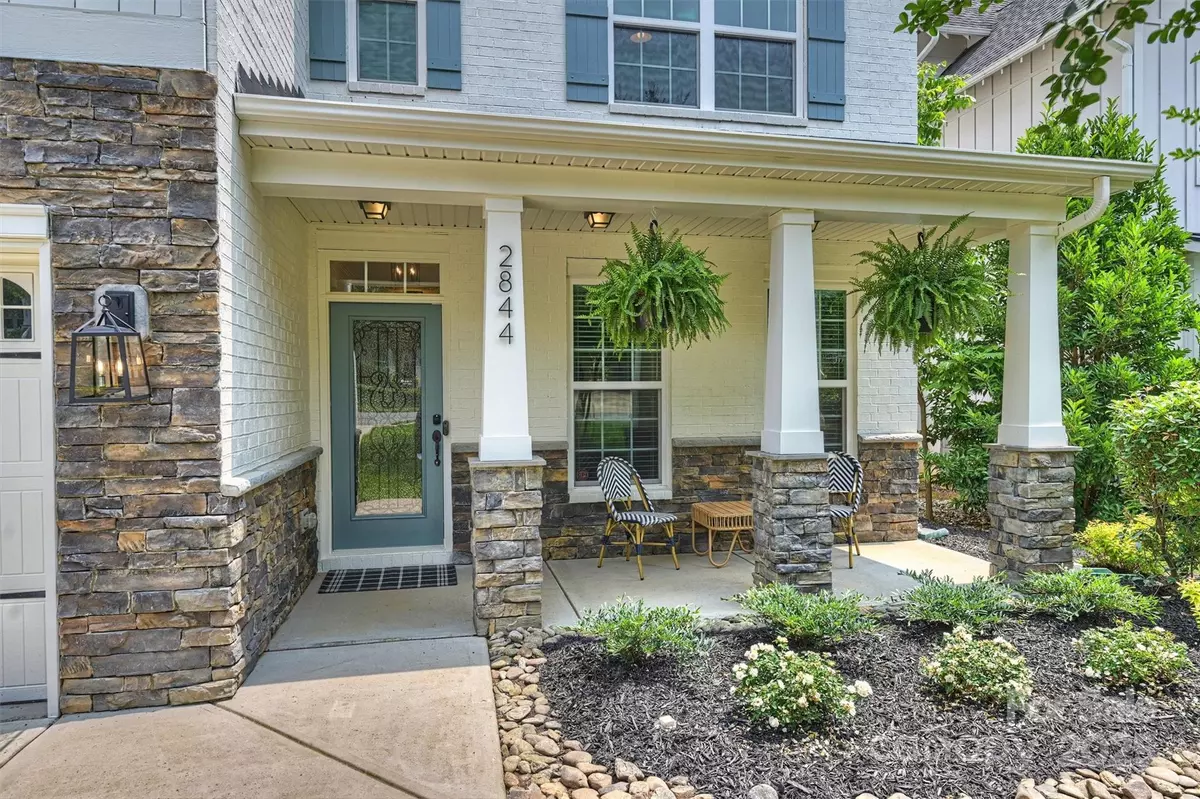$995,000
$1,050,000
5.2%For more information regarding the value of a property, please contact us for a free consultation.
2844 Georgia AVE Charlotte, NC 28205
4 Beds
3 Baths
2,573 SqFt
Key Details
Sold Price $995,000
Property Type Single Family Home
Sub Type Single Family Residence
Listing Status Sold
Purchase Type For Sale
Square Footage 2,573 sqft
Price per Sqft $386
Subdivision Midwood
MLS Listing ID 4262632
Sold Date 09/25/25
Style Traditional
Bedrooms 4
Full Baths 2
Half Baths 1
Abv Grd Liv Area 2,573
Year Built 2015
Lot Size 7,840 Sqft
Acres 0.18
Property Sub-Type Single Family Residence
Property Description
Refreshed And Gorgeous Full-Brick Plaza Midwood Home With A Rare Two-Car Garage! Located On Charming Georgia Avenue, Surrounded By Beautiful Homes, This One Offers A Spacious Flat Yard, a Cozy Screened Porch, & An Expansive Patio—Perfect For Entertaining. Fresh Exterior Paint & Lights Give This Home A Clean, Refreshed Look Outside. Inside, New Lighting And New Upstairs Carpet Give The Home A Bright, Inviting Feel. With Four Bedrooms, 2.5 Baths, A Main-Level Office, And A Versatile Loft, There's Room To Live, Work, & Grow. The Oversized Primary Suite Includes Generous Storage And Plenty Of Natural Light. The Screened Porch Opens To A Private, Fenced Backyard Oasis. Nestled Between Midwood's Business District And The Heart Of The NoDa Arts District, You Can Walk Or Bike To Everything! Don't Sacrifice Square Footage Or A Garage—This One Delivers Both For Under $1.2M In One Of Charlotte's Hottest Neighborhoods. This Is The One You've Been Waiting For—Stylish, Spacious, And Move-In Ready!
Location
State NC
County Mecklenburg
Zoning N1-C
Interior
Interior Features Attic Stairs Pulldown, Breakfast Bar, Cable Prewire, Garden Tub, Open Floorplan, Walk-In Closet(s)
Heating Forced Air, Natural Gas
Cooling Central Air
Flooring Carpet, Tile, Wood
Fireplaces Type Gas Log, Living Room
Fireplace true
Appliance Dishwasher, Disposal, Gas Oven, Gas Range, Gas Water Heater, Microwave, Plumbed For Ice Maker, Refrigerator, Self Cleaning Oven
Laundry Upper Level
Exterior
Garage Spaces 2.0
Fence Back Yard, Fenced, Full, Privacy
Community Features Sidewalks, Street Lights
Roof Type Shingle
Street Surface Concrete,Paved
Porch Covered, Front Porch, Patio, Rear Porch, Screened
Garage true
Building
Lot Description Level, Wooded
Foundation Slab
Sewer Public Sewer
Water City
Architectural Style Traditional
Level or Stories Two
Structure Type Brick Full,Stone Veneer
New Construction false
Schools
Elementary Schools Villa Heights
Middle Schools Eastway
High Schools Garinger
Others
Senior Community false
Special Listing Condition None
Read Less
Want to know what your home might be worth? Contact us for a FREE valuation!

Our team is ready to help you sell your home for the highest possible price ASAP
© 2025 Listings courtesy of Canopy MLS as distributed by MLS GRID. All Rights Reserved.
Bought with Wendy Dickinson • Coldwell Banker Realty






