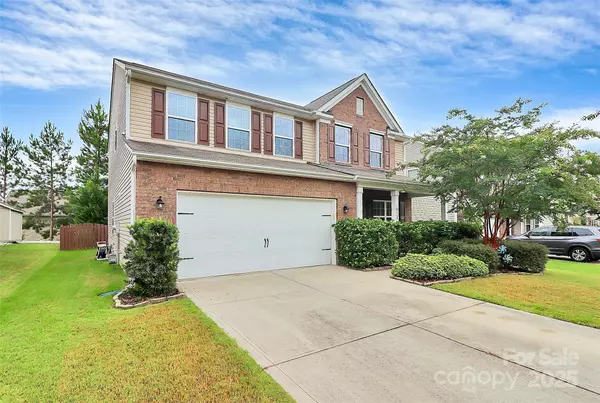$487,500
$489,900
0.5%For more information regarding the value of a property, please contact us for a free consultation.
10369 Hillsborough ST NW Huntersville, NC 28078
4 Beds
3 Baths
2,740 SqFt
Key Details
Sold Price $487,500
Property Type Single Family Home
Sub Type Single Family Residence
Listing Status Sold
Purchase Type For Sale
Square Footage 2,740 sqft
Price per Sqft $177
Subdivision Fullerton Place
MLS Listing ID 4283679
Sold Date 09/25/25
Bedrooms 4
Full Baths 2
Half Baths 1
HOA Fees $56/ann
HOA Y/N 1
Abv Grd Liv Area 2,740
Year Built 2016
Lot Size 6,098 Sqft
Acres 0.14
Property Sub-Type Single Family Residence
Property Description
Beautiful 2 story home with full front porch in convenient and sought after location. Top graded schools. Neutral painted inside. Family room with gas f/p, open kitchen with bar area, granite, island, tile backsplash, stainless appliances, h/w floors and walk-in HUGE pantry with ample storage. Powder room tucked away near the garage for privacy. Dining room conveniently located for entertaining. Office on the main level. Nice foyer entry. Iron baluster staircase leads to loft area. Large primary located on the rear of the home, primary bath w/dual vanity, garden tub and separate shower. Large walk in closet. Guest bath with dual vanity, tile floors. Enjoy the fenced rear yard with mature cypress trees for extra privacy. Some lighting updated. Convenient to major highway, Concord Mills, golf courses, etc.
Location
State NC
County Cabarrus
Zoning RM-2
Interior
Interior Features Cable Prewire, Kitchen Island, Open Floorplan, Storage, Walk-In Closet(s), Walk-In Pantry
Heating Central, Natural Gas
Cooling Ceiling Fan(s), Central Air
Flooring Carpet, Hardwood, Tile
Fireplaces Type Family Room, Gas Log
Fireplace true
Appliance Dishwasher, Disposal, Electric Oven, Electric Range, Gas Water Heater, Microwave, Washer/Dryer
Laundry Laundry Room, Upper Level
Exterior
Garage Spaces 2.0
Fence Back Yard, Fenced, Wood
Community Features Clubhouse, Outdoor Pool, Walking Trails
Street Surface Concrete,Paved
Porch Balcony, Front Porch
Garage true
Building
Lot Description Level, Wooded
Foundation Slab
Builder Name Lennar
Sewer Public Sewer
Water City
Level or Stories Two
Structure Type Brick Partial,Vinyl
New Construction false
Schools
Elementary Schools W.R. Odell
Middle Schools Harris
High Schools Cox Mill
Others
HOA Name Cedar Management
Senior Community false
Restrictions Architectural Review
Acceptable Financing Cash, Conventional, FHA, VA Loan
Listing Terms Cash, Conventional, FHA, VA Loan
Special Listing Condition None
Read Less
Want to know what your home might be worth? Contact us for a FREE valuation!

Our team is ready to help you sell your home for the highest possible price ASAP
© 2025 Listings courtesy of Canopy MLS as distributed by MLS GRID. All Rights Reserved.
Bought with Bala Mekala • NorthGroup Real Estate LLC






