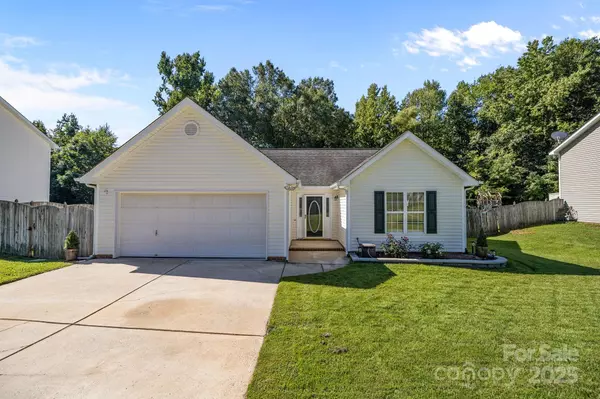$360,000
$360,000
For more information regarding the value of a property, please contact us for a free consultation.
1040 Slate Ridge RD Stallings, NC 28104
3 Beds
2 Baths
1,205 SqFt
Key Details
Sold Price $360,000
Property Type Single Family Home
Sub Type Single Family Residence
Listing Status Sold
Purchase Type For Sale
Square Footage 1,205 sqft
Price per Sqft $298
Subdivision Stonewood
MLS Listing ID 4296430
Sold Date 09/24/25
Style Transitional
Bedrooms 3
Full Baths 2
Construction Status Completed
Abv Grd Liv Area 1,205
Year Built 1999
Lot Size 10,018 Sqft
Acres 0.23
Property Sub-Type Single Family Residence
Property Description
Adorable ranch home with an open floor plan in a great subdivision with no HOA. Kitchen with granite counter-tops, owners added tile backsplash. Large sunroom leads to the patio & landscaped yard with gravel/stone walkway, storage building and privacy fenced backyard. Vaulted Ceiling and Fireplace with Gas Logs in the Living Room. Owners added LVP style flooring in the kitchen, breakfast area, living room, foyer and bathrooms! Tray Ceiling, and nice size walk-in closet in the Primary Bedroom. Just a few minutes from daycare, grocery stores, restaurants, doctors and more!
Location
State NC
County Union
Zoning AR5
Rooms
Main Level Bedrooms 3
Interior
Interior Features Entrance Foyer, Pantry, Walk-In Closet(s)
Heating Central, Natural Gas
Cooling Ceiling Fan(s), Central Air, Electric
Flooring Carpet, Vinyl
Fireplaces Type Family Room, Gas
Fireplace true
Appliance Dishwasher, Electric Range, Microwave
Laundry Inside, Laundry Room, Main Level
Exterior
Garage Spaces 2.0
Fence Back Yard, Fenced, Full, Privacy, Wood
Community Features None
Utilities Available Electricity Connected, Natural Gas
Waterfront Description None
Roof Type Shingle
Street Surface Concrete,Paved
Porch Glass Enclosed, Patio, Rear Porch
Garage true
Building
Lot Description Level, Private
Foundation Crawl Space
Sewer Public Sewer
Water Public
Architectural Style Transitional
Level or Stories One
Structure Type Vinyl
New Construction false
Construction Status Completed
Schools
Elementary Schools Indian Trail
Middle Schools Sun Valley
High Schools Sun Valley
Others
Senior Community false
Acceptable Financing Cash, Conventional, FHA, VA Loan
Horse Property None
Listing Terms Cash, Conventional, FHA, VA Loan
Special Listing Condition None
Read Less
Want to know what your home might be worth? Contact us for a FREE valuation!

Our team is ready to help you sell your home for the highest possible price ASAP
© 2025 Listings courtesy of Canopy MLS as distributed by MLS GRID. All Rights Reserved.
Bought with Janet Teel • NorthGroup Real Estate LLC






