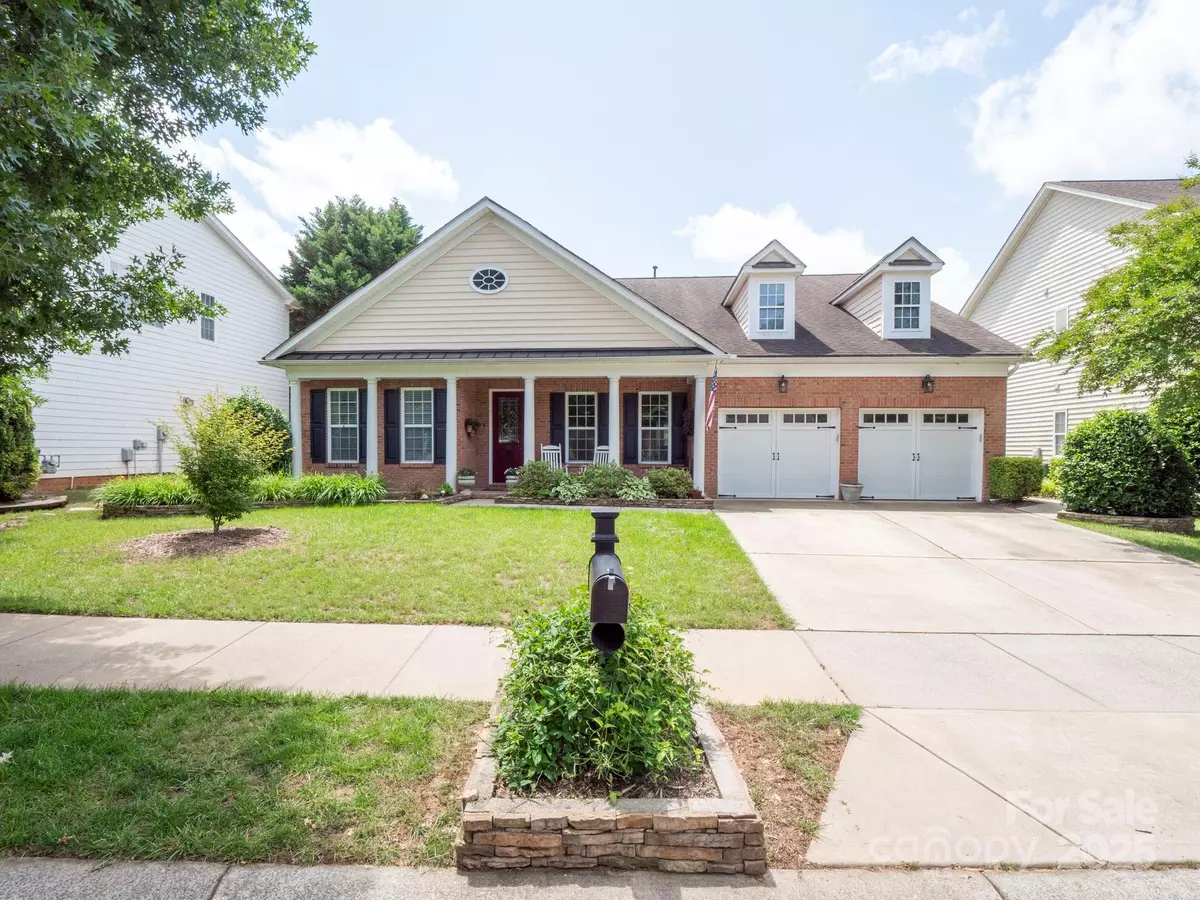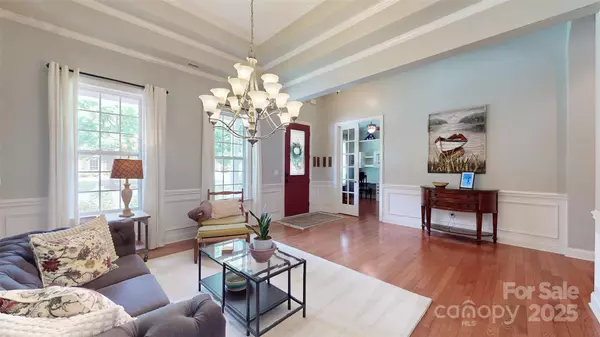$658,000
$675,000
2.5%For more information regarding the value of a property, please contact us for a free consultation.
8605 Soaring Eagle LN Waxhaw, NC 28173
4 Beds
4 Baths
2,993 SqFt
Key Details
Sold Price $658,000
Property Type Single Family Home
Sub Type Single Family Residence
Listing Status Sold
Purchase Type For Sale
Square Footage 2,993 sqft
Price per Sqft $219
Subdivision Cureton
MLS Listing ID 4260619
Sold Date 09/24/25
Style Traditional
Bedrooms 4
Full Baths 3
Half Baths 1
HOA Fees $39/Semi-Annually
HOA Y/N 1
Abv Grd Liv Area 2,993
Year Built 2007
Lot Size 0.270 Acres
Acres 0.27
Lot Dimensions 71 X 154 X 59 X 20 X 169
Property Sub-Type Single Family Residence
Property Description
Immaculate ranch home in the highly sought-after Cureton community featuring a versatile bonus room or 4th bedroom and 3 full baths. Built by luxury builder Standard-Pacific, this home offers exceptional craftsmanship with 12-foot ceilings and graceful arching doorways. Enjoy outdoor living on the covered patio overlooking a private, tree-lined, fenced backyard. Located in the highly sought-after Cuthbertson school zone and part of a vibrant community with resort-style amenities—pool with waterslide, fitness center, playground, and miles of sidewalks and trails. Comfort, style, and location all in one!
Location
State NC
County Union
Zoning AJ5
Rooms
Main Level Bedrooms 3
Interior
Interior Features Breakfast Bar, Garden Tub, Kitchen Island, Open Floorplan, Pantry, Walk-In Closet(s)
Heating Floor Furnace, Forced Air, Heat Pump
Cooling Central Air
Flooring Carpet, Hardwood, Tile
Fireplaces Type Great Room
Fireplace true
Appliance Dishwasher, Disposal, Double Oven, Gas Cooktop, Wall Oven
Laundry Laundry Room
Exterior
Garage Spaces 2.0
Fence Back Yard
Community Features Clubhouse, Fitness Center, Outdoor Pool, Picnic Area, Playground, Pond, Recreation Area, Sidewalks, Walking Trails
Roof Type Shingle
Street Surface Concrete,Paved
Porch Covered, Rear Porch
Garage true
Building
Foundation Slab
Sewer Public Sewer
Water City
Architectural Style Traditional
Level or Stories 1 Story/F.R.O.G.
Structure Type Brick Partial,Vinyl
New Construction false
Schools
Elementary Schools Kensington
Middle Schools Cuthbertson
High Schools Cuthbertson
Others
HOA Name First Services Residential
Senior Community false
Restrictions Architectural Review,Subdivision,Other - See Remarks
Acceptable Financing Cash, Conventional, FHA, USDA Loan, VA Loan
Listing Terms Cash, Conventional, FHA, USDA Loan, VA Loan
Special Listing Condition None
Read Less
Want to know what your home might be worth? Contact us for a FREE valuation!

Our team is ready to help you sell your home for the highest possible price ASAP
© 2025 Listings courtesy of Canopy MLS as distributed by MLS GRID. All Rights Reserved.
Bought with Jamie Milam • Keller Williams South Park






