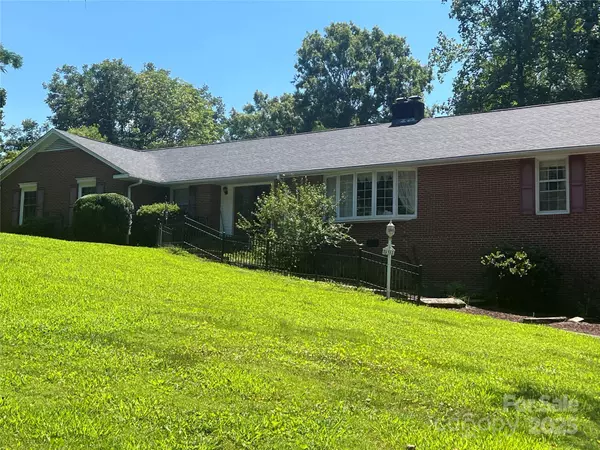$495,000
$549,900
10.0%For more information regarding the value of a property, please contact us for a free consultation.
698 Glendale DR Rock Hill, SC 29732
3 Beds
4 Baths
2,804 SqFt
Key Details
Sold Price $495,000
Property Type Single Family Home
Sub Type Single Family Residence
Listing Status Sold
Purchase Type For Sale
Square Footage 2,804 sqft
Price per Sqft $176
Subdivision Fewell Estates
MLS Listing ID 4299548
Sold Date 09/22/25
Style Traditional
Bedrooms 3
Full Baths 2
Half Baths 2
Abv Grd Liv Area 2,804
Year Built 1966
Lot Size 0.910 Acres
Acres 0.91
Property Sub-Type Single Family Residence
Property Description
This is your chance to own a full-brick classic on nearly an acre! You want space, privacy, and real value? This stately corner-lot home delivers: a private, fenced backyard with an inground pool, a glassed-in porch for year-round lounging, and timeless hardwoods throughout. Inside, you'll move from formal living and dining to a spacious great room with fireplace, a sunroom, and a HUGE primary suite boasting 6 custom closets (plus a cedar closet!). Need flexibility? Use the large den for media, office, or multigenerational living. Parking is easy with a 2-car garage and a 2-car carport. Opportunity is calling! Ample space to create a poolside cabana or outdoor kitchen to extend your living space; Modernize the eat-in kitchen to match your lifestyle and add instant value; Convert the sunroom/den into a luxe home office or wellness studio.
Estate sale—sold AS-IS.
Location
State SC
County York
Zoning SF-3
Rooms
Basement Basement Garage Door, Exterior Entry, Walk-Out Access
Main Level Bedrooms 3
Interior
Interior Features Attic Stairs Fixed, Attic Stairs Pulldown, Built-in Features, Pantry, Walk-In Closet(s)
Heating Central
Cooling Attic Fan, Ceiling Fan(s), Central Air, Electric
Flooring Tile, Wood
Fireplaces Type Den, Family Room, Great Room
Fireplace true
Appliance Dishwasher, Double Oven, Dryer, Electric Oven, Gas Range
Laundry Inside, Laundry Closet, Main Level
Exterior
Garage Spaces 2.0
Carport Spaces 2
Pool In Ground, Outdoor Pool
Utilities Available Cable Available, Electricity Connected
Roof Type Composition
Street Surface Concrete,Paved
Porch Covered, Enclosed, Front Porch, Screened
Garage true
Building
Lot Description Corner Lot
Foundation Basement, Crawl Space
Sewer Public Sewer
Water City, Public
Architectural Style Traditional
Level or Stories One
Structure Type Brick Full,Vinyl
New Construction false
Schools
Elementary Schools Richmond Drive
Middle Schools Sullivan
High Schools South Pointe (Sc)
Others
Senior Community false
Restrictions Other - See Remarks
Acceptable Financing Cash, Conventional, FHA, FHA 203(K), VA Loan
Listing Terms Cash, Conventional, FHA, FHA 203(K), VA Loan
Special Listing Condition Estate, None
Read Less
Want to know what your home might be worth? Contact us for a FREE valuation!

Our team is ready to help you sell your home for the highest possible price ASAP
© 2025 Listings courtesy of Canopy MLS as distributed by MLS GRID. All Rights Reserved.
Bought with Kara Winn • Rinehart Realty Corporation






