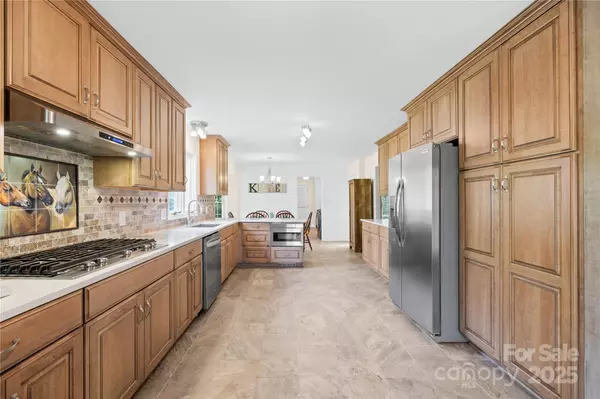$900,000
$900,000
For more information regarding the value of a property, please contact us for a free consultation.
4896 Pageland HWY Lancaster, SC 29720
4 Beds
5 Baths
3,516 SqFt
Key Details
Sold Price $900,000
Property Type Single Family Home
Sub Type Single Family Residence
Listing Status Sold
Purchase Type For Sale
Square Footage 3,516 sqft
Price per Sqft $255
MLS Listing ID 4246067
Sold Date 09/22/25
Bedrooms 4
Full Baths 4
Half Baths 1
Abv Grd Liv Area 2,927
Year Built 1979
Lot Size 28.970 Acres
Acres 28.97
Property Sub-Type Single Family Residence
Property Description
Equestrian Estate-29 Acres with 2 Homes, Barn, & multiple Pastures! Rare opportunity to OWN a beautifully maintained horse / farm property! This ONE-of-A-kind estate features 2 separate Homes, 2 fenced pastures, medical past., barn, multiple outbuildings (hot&cold water & electric) & climate-controlled greenhouse—Ideal for equestrian enthusiasts or those seeking a serene, multi-use homestead. The Main Brick residence includes a finished half-basement, custom built-ins, generous living spaces, & ample storage. Fresh carpet in many rooms, new blinds & NEW updated kitchen! Additional features include LUSH landscaped gardens with rolling open land with room to expand. Are you looking to run a working horse farm or simply enjoy the peace & beauty of rural life, this property checks every box! The 2nd home-4910 Pageland Hwy-1,362 sq. ft., 2Beds, 2 baths—ideal for guests, extended family, or rental income $$. Close to Buford High School, Buford Battleground Park & 30 miles from Charlotte! Hi!
Location
State SC
County Lancaster
Zoning RR
Rooms
Basement Finished, Storage Space, Walk-Out Access, Walk-Up Access, Other
Guest Accommodations Guest House,Other - See Remarks
Main Level Bedrooms 1
Interior
Interior Features Attic Other, Attic Walk In, Built-in Features, Entrance Foyer, Pantry, Storage, Walk-In Closet(s), Other - See Remarks
Heating Central, Heat Pump
Cooling Ceiling Fan(s), Central Air
Flooring Carpet, Tile, Vinyl, Wood
Fireplaces Type Family Room, Gas Log
Fireplace true
Appliance Dishwasher, Double Oven, Electric Range, Electric Water Heater, Filtration System, Gas Cooktop, Gas Water Heater, Microwave, Refrigerator, Other
Laundry Mud Room, Inside, Laundry Room, Main Level, Washer Hookup
Exterior
Exterior Feature Fence, Livestock Run In, Storage, Other - See Remarks
Garage Spaces 2.0
Carport Spaces 2
Fence Electric, Fenced, Full
Utilities Available Electricity Connected, Natural Gas, Underground Power Lines, Wired Internet Available, Other - See Remarks
Waterfront Description Other - See Remarks
Roof Type Shingle
Street Surface Brick,Dirt,Gravel,Other,Paved
Accessibility Two or More Access Exits
Porch Covered, Deck, Front Porch, Patio, Other - See Remarks
Garage true
Building
Lot Description Cleared, Creek Front, Green Area, Pasture, Pond(s), Wooded, Views, Other - See Remarks
Foundation Basement, Crawl Space
Sewer Septic Installed
Water County Water, Other - See Remarks
Level or Stories One and One Half
Structure Type Brick Full
New Construction false
Schools
Elementary Schools Buford
Middle Schools Buford
High Schools Buford
Others
Senior Community false
Acceptable Financing Cash, Conventional, VA Loan
Horse Property Barn, Boarding Facilities, Horses Allowed, Pasture, Riding Trail, Stable(s), Tack Room, Wash Rack, Other - See Remarks
Listing Terms Cash, Conventional, VA Loan
Special Listing Condition None
Read Less
Want to know what your home might be worth? Contact us for a FREE valuation!

Our team is ready to help you sell your home for the highest possible price ASAP
© 2025 Listings courtesy of Canopy MLS as distributed by MLS GRID. All Rights Reserved.
Bought with Bill Cunningham • Costello Real Estate and Investments LLC






