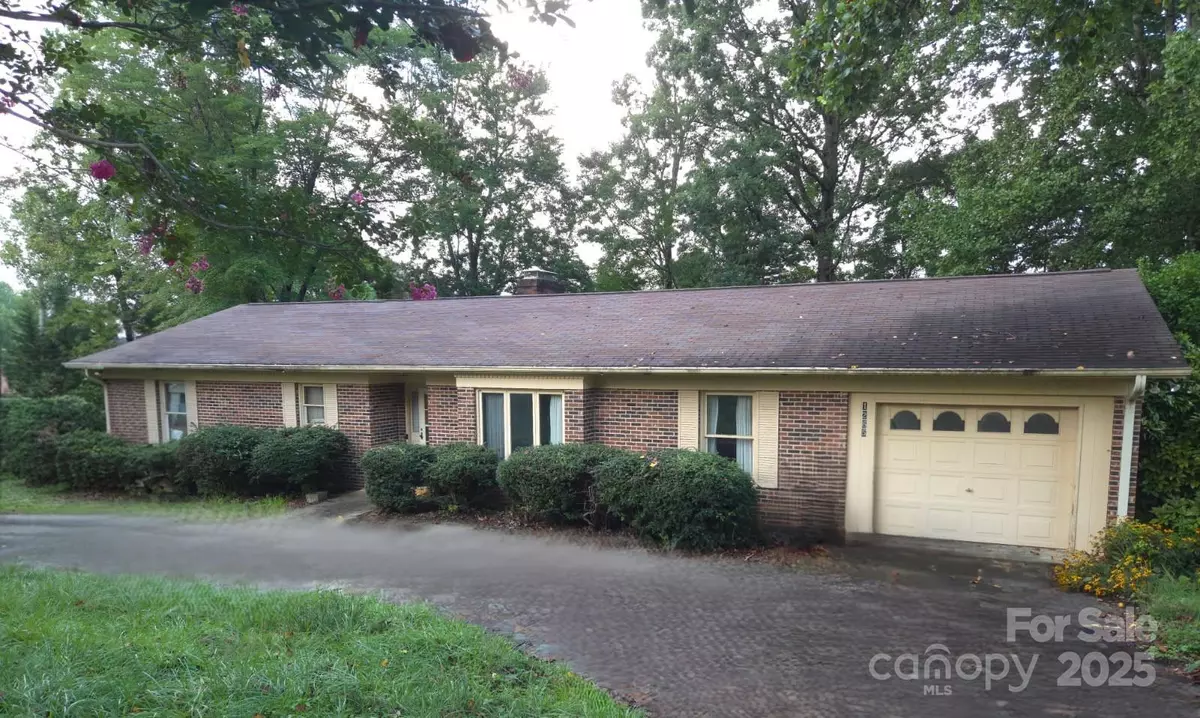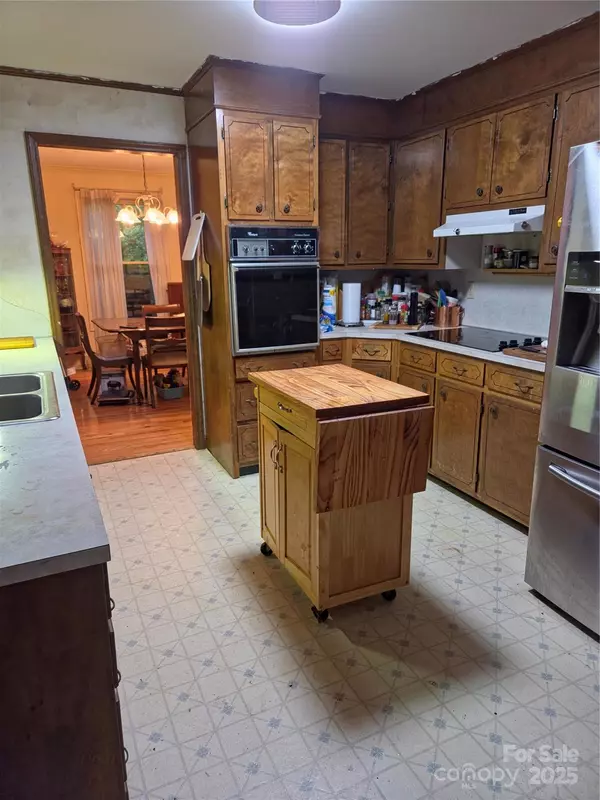$185,500
$184,500
0.5%For more information regarding the value of a property, please contact us for a free consultation.
1265 Delwood DR SW Lenoir, NC 28645
3 Beds
2 Baths
2,037 SqFt
Key Details
Sold Price $185,500
Property Type Single Family Home
Sub Type Single Family Residence
Listing Status Sold
Purchase Type For Sale
Square Footage 2,037 sqft
Price per Sqft $91
MLS Listing ID 4278882
Sold Date 09/16/25
Style Ranch
Bedrooms 3
Full Baths 2
Abv Grd Liv Area 1,851
Year Built 1979
Lot Size 0.340 Acres
Acres 0.34
Lot Dimensions 107 x 140 x 107.3 x 140.6
Property Sub-Type Single Family Residence
Property Description
A MUST SEE FOR SMART INVESTORS OR HOME BUYERS LOOKING FOR IMMEDIATE EQUITY. 1850 heated sq ft on Main Level in Brick Ranch w/Attached Garage plus Full, Partially Finished Basement is a rare and affordable find. Foyer entry reveals a spacious Formal Living/Dining Room with gleaming wood flooring, Den w/FP and built-ins PLUS a wonderful Sunroom featuring a gorgeous plank ceiling. At the heart of this classic home is a roomy kitchen with abundant cabinet space. Two large, accommodating bedrooms on main level with the Primary Bedroom offering a private bath and generously sized walk-in closet. Ample closet space throughout to make staying organized a breeze. The daylight lower level is a valuable bonus where in addition to a 2nd garage space, you'll find a 3rd bedroom or excellent private office, an offset ideal for completing a safe room, a wood stove plus plenty of open area for adding needed finished space, use as a workshop or upfit to suit your particular needs. See this one SOON.
Location
State NC
County Caldwell
Zoning Residential
Rooms
Basement Basement Garage Door, Basement Shop, Daylight, Partially Finished, Storage Space, Walk-Out Access
Guest Accommodations None
Main Level Bedrooms 2
Interior
Interior Features Built-in Features, Entrance Foyer, Walk-In Closet(s)
Heating Central, Forced Air, Wood Stove
Cooling Ceiling Fan(s), Central Air
Flooring Carpet, Parquet, Hardwood
Fireplaces Type Den
Fireplace true
Appliance Dishwasher, Wall Oven
Laundry Main Level
Exterior
Garage Spaces 2.0
Utilities Available Cable Available, Electricity Connected
Street Surface Concrete,Paved
Accessibility No Interior Steps
Porch Deck
Garage true
Building
Lot Description Sloped, Wooded
Foundation Basement
Sewer Public Sewer
Water City
Architectural Style Ranch
Level or Stories One
Structure Type Brick Full
New Construction false
Schools
Elementary Schools Whitnel
Middle Schools William Lenoir
High Schools Hibriten
Others
Senior Community false
Acceptable Financing Cash, Conventional, FHA
Horse Property None
Listing Terms Cash, Conventional, FHA
Special Listing Condition In Foreclosure
Read Less
Want to know what your home might be worth? Contact us for a FREE valuation!

Our team is ready to help you sell your home for the highest possible price ASAP
© 2025 Listings courtesy of Canopy MLS as distributed by MLS GRID. All Rights Reserved.
Bought with Deborah Norris • Berkshire Hathaway HomeServices Blue Ridge REALTORS®






