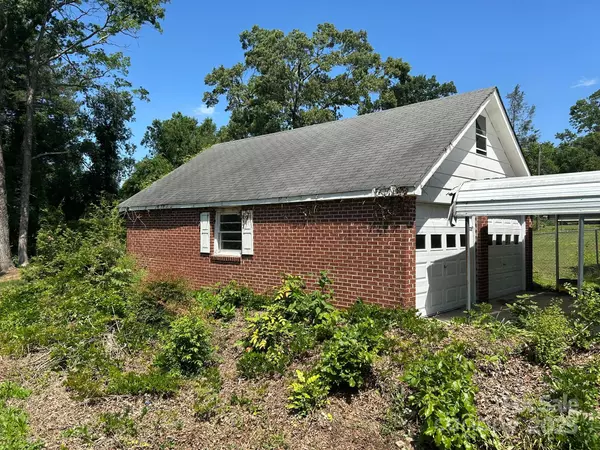$215,000
$219,000
1.8%For more information regarding the value of a property, please contact us for a free consultation.
1526 Chase High RD Forest City, NC 28043
3 Beds
2 Baths
1,632 SqFt
Key Details
Sold Price $215,000
Property Type Single Family Home
Sub Type Single Family Residence
Listing Status Sold
Purchase Type For Sale
Square Footage 1,632 sqft
Price per Sqft $131
Subdivision Oakdale
MLS Listing ID 4254382
Sold Date 09/18/25
Style Ranch
Bedrooms 3
Full Baths 1
Half Baths 1
Abv Grd Liv Area 1,632
Year Built 1964
Lot Size 0.440 Acres
Acres 0.44
Property Sub-Type Single Family Residence
Property Description
Drastically reduced on 8/15 for quick "as-is" sale! Roomy brick rancher w/1,632 square foot & an additional 442 square foot sunroom/porch that has heat & air ducts. Home has had several upgrades recently (see list in Documents). Interior features include hardwood floors, entry area w/closet, living room w/fireplace, kitchen w/breakfast bar/counter that opens into large multi-purpose area, large laundry room w/half bath off kitchen, and 3rd bedroom/bonus room that would make a great office. Exterior features include covered front porch area, covered back porch area, large useable deck w/new wood overlooking backyard, detached 2-car carport, large detached 2-car garage w/upstairs. Call for additional details.
Location
State NC
County Rutherford
Zoning None
Rooms
Main Level Bedrooms 3
Interior
Interior Features Breakfast Bar, Pantry, Other - See Remarks
Heating Heat Pump
Cooling Heat Pump
Flooring Vinyl, Wood
Fireplaces Type Living Room
Fireplace true
Appliance Dishwasher, Dryer, Electric Range, Electric Water Heater, Refrigerator, Washer
Laundry Laundry Room, Main Level
Exterior
Exterior Feature Other - See Remarks
Garage Spaces 2.0
Carport Spaces 2
Utilities Available Electricity Connected
Roof Type Shingle
Street Surface Concrete,Paved
Porch Deck, Porch, Other - See Remarks
Garage true
Building
Lot Description Level, Wooded
Foundation Crawl Space
Sewer Septic Installed
Water City, Public
Architectural Style Ranch
Level or Stories One
Structure Type Brick Full
New Construction false
Schools
Elementary Schools Harris
Middle Schools Chase
High Schools Chase
Others
Senior Community false
Acceptable Financing Cash, Conventional
Listing Terms Cash, Conventional
Special Listing Condition None
Read Less
Want to know what your home might be worth? Contact us for a FREE valuation!

Our team is ready to help you sell your home for the highest possible price ASAP
© 2025 Listings courtesy of Canopy MLS as distributed by MLS GRID. All Rights Reserved.
Bought with Chris St Clair • St. Clair Home and Land Compan






