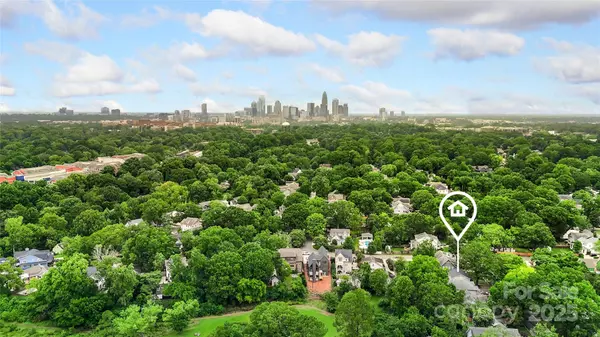$854,250
$850,000
0.5%For more information regarding the value of a property, please contact us for a free consultation.
2608 Laburnum AVE Charlotte, NC 28205
4 Beds
2 Baths
1,787 SqFt
Key Details
Sold Price $854,250
Property Type Single Family Home
Sub Type Single Family Residence
Listing Status Sold
Purchase Type For Sale
Square Footage 1,787 sqft
Price per Sqft $478
Subdivision Chantilly
MLS Listing ID 4285959
Sold Date 09/05/25
Bedrooms 4
Full Baths 2
Construction Status Completed
Abv Grd Liv Area 1,787
Year Built 1947
Lot Size 8,276 Sqft
Acres 0.19
Property Sub-Type Single Family Residence
Property Description
This 4 bedroom, 2 bathroom home offers the wonderful charm of the Chantilly neighborhood while providing modern and stylish updates along with a functional and useable floorplan! You will love the large, covered front porch that welcomes all guests. The main level features hardwood flooring in the main living areas, a light-filled living room with large windows, and a cozy fireplace and two bed/bonus rooms for all your needs. Enjoy a spacious dining area and a well-appointed kitchen with abundant cabinetry, stainless steel appliances, custom tile backsplash, and large farm sink. Upstairs, the large loft, offering more flexible space, leads to the primary suite with a luxurious and spa-like ensuite boasting custom tilework, a soaker tub, full-tile shower, and dual vanities. The upstairs also includes the laundry room and secondary bedroom! The backyard with large deck/patio area provides the perfect spot for relaxing. Fresh paint and carpet makes this home ready for its next owner!
Location
State NC
County Mecklenburg
Zoning N1-C
Rooms
Main Level Bedrooms 2
Interior
Interior Features Attic Stairs Pulldown, Built-in Features, Cable Prewire, Pantry, Walk-In Closet(s)
Heating Central, Hot Water, Natural Gas, Sealed Combustion Fireplace, Zoned
Cooling Ceiling Fan(s), Central Air, Dual, Zoned
Flooring Carpet, Tile, Wood
Fireplaces Type Den, Gas
Fireplace true
Appliance Bar Fridge, Dishwasher, Disposal, Dryer, Electric Cooktop, Electric Oven, Electric Range, Exhaust Hood, Freezer, Gas Water Heater, Microwave, Oven, Plumbed For Ice Maker, Refrigerator, Self Cleaning Oven, Tankless Water Heater, Wall Oven, Washer, Washer/Dryer
Laundry Electric Dryer Hookup, Laundry Room, Upper Level, Washer Hookup
Exterior
Exterior Feature Storage
Fence Back Yard, Fenced, Front Yard, Wood
Community Features Walking Trails
Utilities Available Cable Available, Cable Connected, Electricity Connected, Fiber Optics, Natural Gas, Phone Connected, Underground Utilities, Wired Internet Available
Roof Type Shingle
Street Surface Concrete,Paved
Accessibility Two or More Access Exits, Lever Door Handles, Swing In Door(s)
Porch Covered, Deck, Front Porch
Garage false
Building
Lot Description Level, Private
Foundation Crawl Space
Sewer Public Sewer
Water City
Level or Stories Two
Structure Type Brick Partial,Hardboard Siding
New Construction false
Construction Status Completed
Schools
Elementary Schools Oakhurst Steam Academy
Middle Schools Eastway
High Schools Garinger
Others
Senior Community false
Special Listing Condition None
Read Less
Want to know what your home might be worth? Contact us for a FREE valuation!

Our team is ready to help you sell your home for the highest possible price ASAP
© 2025 Listings courtesy of Canopy MLS as distributed by MLS GRID. All Rights Reserved.
Bought with Jennifer Saarbach • Mackey Realty LLC






