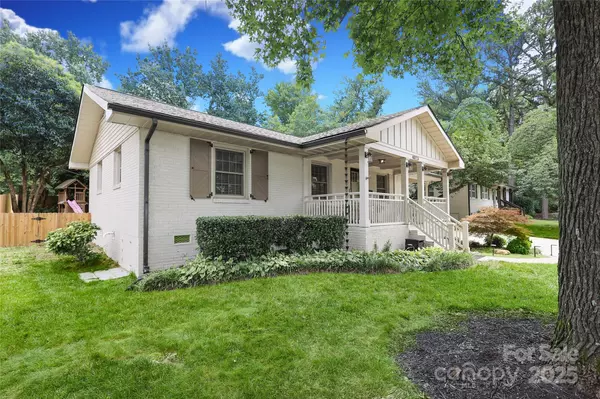$457,500
$465,000
1.6%For more information regarding the value of a property, please contact us for a free consultation.
4023 Abbeydale DR Charlotte, NC 28205
3 Beds
1 Bath
1,185 SqFt
Key Details
Sold Price $457,500
Property Type Single Family Home
Sub Type Single Family Residence
Listing Status Sold
Purchase Type For Sale
Square Footage 1,185 sqft
Price per Sqft $386
Subdivision Windsor Park
MLS Listing ID 4277087
Sold Date 09/05/25
Style Ranch
Bedrooms 3
Full Baths 1
Abv Grd Liv Area 1,185
Year Built 1966
Lot Size 9,583 Sqft
Acres 0.22
Property Sub-Type Single Family Residence
Property Description
Welcome to this beautifully renovated and thoughtfully designed brick ranch in desirable Windsor Park. From the moment you step onto the spacious covered front porch, you'll feel right at home. Inside you will find original HW floors throughout most of the home, detailed millwork, & tasteful upgrades that blend classic character with modern style. The kitchen includes Toasty Gray custom cabinets, gas range, stainless fridge, undercounter lighting & a feature wall w/ subway tile, floating shelf and swing arm sconces. The mudroom has a built-in washer/dryer, sink and storage cabinets. The 3rd bedroom with custom built-ins can be used as an office with pocket doors leading to the Living Room. The primary bedroom has a walk-in closet and wallpaper accent wall. Enjoy your fenced backyard oasis w/paver walks and oversized concrete patio, landscape lighting, string lights and one of the nicest sheds around. Reno includes electrical, plumbing, roof, crawl space upgrade, recessed lighting....
Location
State NC
County Mecklenburg
Zoning N1-B
Rooms
Main Level Bedrooms 3
Interior
Interior Features Attic Stairs Pulldown, Built-in Features, Drop Zone, Open Floorplan, Walk-In Closet(s)
Heating Forced Air
Cooling Central Air
Flooring Tile, Vinyl, Wood
Fireplace false
Appliance Dishwasher, Gas Range, Microwave, Refrigerator, Tankless Water Heater, Washer/Dryer
Laundry Mud Room
Exterior
Carport Spaces 1
Fence Back Yard, Fenced
Street Surface Concrete,Paved
Porch Covered, Front Porch, Patio
Garage true
Building
Foundation Crawl Space
Sewer Public Sewer
Water City
Architectural Style Ranch
Level or Stories One
Structure Type Brick Partial,Hardboard Siding
New Construction false
Schools
Elementary Schools Windsor Park
Middle Schools Eastway
High Schools Garinger
Others
Senior Community false
Acceptable Financing Cash, Conventional
Listing Terms Cash, Conventional
Special Listing Condition None
Read Less
Want to know what your home might be worth? Contact us for a FREE valuation!

Our team is ready to help you sell your home for the highest possible price ASAP
© 2025 Listings courtesy of Canopy MLS as distributed by MLS GRID. All Rights Reserved.
Bought with Heather Claxton • Savvy + Co Real Estate






