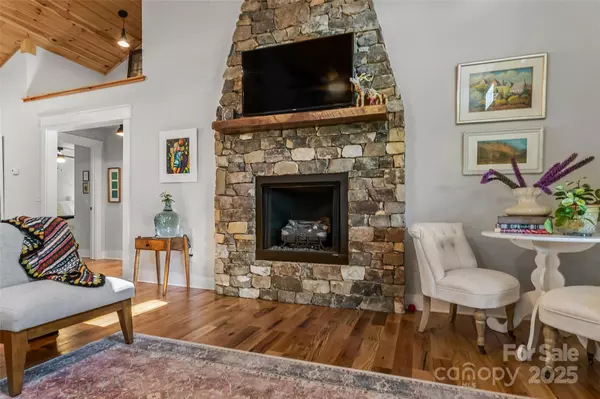$520,000
$529,000
1.7%For more information regarding the value of a property, please contact us for a free consultation.
5283 Mount Olive Church RD Morganton, NC 28655
3 Beds
2 Baths
2,185 SqFt
Key Details
Sold Price $520,000
Property Type Single Family Home
Sub Type Single Family Residence
Listing Status Sold
Purchase Type For Sale
Square Footage 2,185 sqft
Price per Sqft $237
MLS Listing ID 4278231
Sold Date 08/18/25
Style Arts and Crafts
Bedrooms 3
Full Baths 2
Abv Grd Liv Area 2,185
Year Built 2022
Lot Size 1.076 Acres
Acres 1.076
Property Sub-Type Single Family Residence
Property Description
This 2022 custom-crafted home was built by an exceptional builder and lived in by an artist who loved every inch of it. Set on over an acre of open, rural land with no HOA, this 3BR/2BA beauty is full of thoughtful details: soaring ceilings, a showstopping floor-to-ceiling Tennessee stone fireplace and a kitchen that's pure craftsmanship with solid wood cabinetry, live-edge walnut island, and a one-of-a-kind pantry featuring ambrosia maple, cherry, white oak & walnut. Even the bathrooms bring the charm with hand-carved accents & unique vanities. Favorable split bedroom plan features a light & airy primary suite with vaulted ceilings, custom walk-in closet and gorgeous ensuite bath with walk-in shower. Need space to create, play, or work? The large flex room has you covered and is heated and cooled separately from the home. Front porch sittin' and back patio chillin' are both on the menu, and there's plenty of room out back if a pool is on your wishlist. Attached double car garage.
Location
State NC
County Burke
Zoning Burke
Rooms
Main Level Bedrooms 3
Interior
Interior Features Kitchen Island, Open Floorplan, Pantry, Split Bedroom, Walk-In Closet(s), Walk-In Pantry
Heating Ductless, Heat Pump
Cooling Ceiling Fan(s), Heat Pump
Flooring Tile, Wood
Fireplaces Type Gas Log, Living Room, Propane
Fireplace true
Appliance Dishwasher, Electric Water Heater, Gas Range, Microwave, Refrigerator
Laundry Electric Dryer Hookup, Mud Room, Inside, Laundry Room, Main Level, Washer Hookup
Exterior
Garage Spaces 2.0
Street Surface Concrete,Paved
Porch Covered, Front Porch, Patio
Garage true
Building
Lot Description Cleared, Level, Wooded
Foundation Crawl Space
Sewer Septic Installed
Water City
Architectural Style Arts and Crafts
Level or Stories One
Structure Type Hardboard Siding,Stone
New Construction false
Schools
Elementary Schools W.A. Young
Middle Schools Table Rock
High Schools Freedom
Others
Senior Community false
Restrictions Other - See Remarks
Special Listing Condition None
Read Less
Want to know what your home might be worth? Contact us for a FREE valuation!

Our team is ready to help you sell your home for the highest possible price ASAP
© 2025 Listings courtesy of Canopy MLS as distributed by MLS GRID. All Rights Reserved.
Bought with Kevin Proctor • Realty Group 1 LLC





