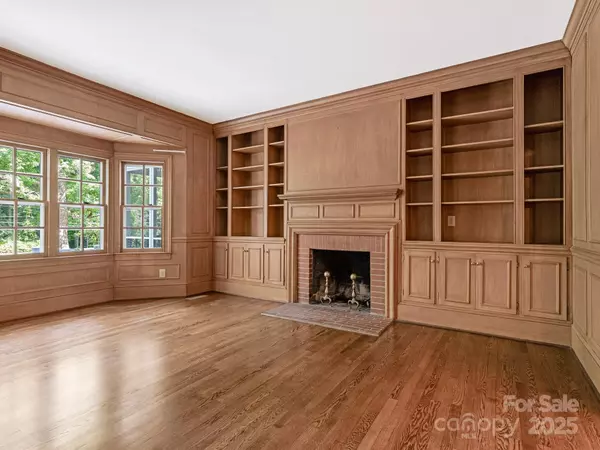$2,395,000
$2,385,000
0.4%For more information regarding the value of a property, please contact us for a free consultation.
827 Museum DR Charlotte, NC 28207
4 Beds
4 Baths
3,937 SqFt
Key Details
Sold Price $2,395,000
Property Type Single Family Home
Sub Type Single Family Residence
Listing Status Sold
Purchase Type For Sale
Square Footage 3,937 sqft
Price per Sqft $608
Subdivision Eastover
MLS Listing ID 4274489
Sold Date 08/19/25
Style Traditional
Bedrooms 4
Full Baths 4
HOA Fees $3/ann
HOA Y/N 1
Abv Grd Liv Area 3,937
Year Built 1978
Lot Size 0.689 Acres
Acres 0.689
Lot Dimensions 98x283x120x280
Property Sub-Type Single Family Residence
Property Description
Prepare to be enchanted by the setting. Charming curb appeal & exceptional location on one of Eastover most desirable streets. Traditional floorplan with comfortable living spaces, oversized eat-in kitchen, guest bedroom on the main level, bonus room, screen porch & stunning flat yard (over .6 acre.) Beautiful hardwood floors, handsome millwork, built-ins, recent interior paint & new carpet. Attached 2 car garage, storage shed and gardening workshop provide ample storage. Easy walk to 3 area playgrounds, The Mint Museum, shopping and restaurants.
Minutes to Uptown!
Location
State NC
County Mecklenburg
Zoning N1-A
Rooms
Main Level Bedrooms 1
Interior
Interior Features Built-in Features, Cable Prewire, Drop Zone, Entrance Foyer, Kitchen Island, Walk-In Closet(s)
Heating Forced Air, Heat Pump
Cooling Central Air, Heat Pump
Flooring Carpet, Tile, Wood
Fireplaces Type Den, Living Room
Fireplace true
Appliance Dishwasher, Disposal, Electric Oven, Plumbed For Ice Maker, Refrigerator, Self Cleaning Oven, Washer/Dryer
Laundry Laundry Room, Main Level
Exterior
Exterior Feature In-Ground Irrigation
Garage Spaces 2.0
Fence Partial
Roof Type Other - See Remarks
Street Surface Concrete,Paved
Porch Porch, Screened
Garage true
Building
Foundation Crawl Space, Other - See Remarks
Sewer Public Sewer
Water City
Architectural Style Traditional
Level or Stories One and One Half
Structure Type Brick Full,Wood,Other - See Remarks
New Construction false
Schools
Elementary Schools Eastover
Middle Schools Sedgefield
High Schools Myers Park
Others
Senior Community false
Restrictions Other - See Remarks
Acceptable Financing Cash, Conventional
Listing Terms Cash, Conventional
Special Listing Condition None
Read Less
Want to know what your home might be worth? Contact us for a FREE valuation!

Our team is ready to help you sell your home for the highest possible price ASAP
© 2025 Listings courtesy of Canopy MLS as distributed by MLS GRID. All Rights Reserved.
Bought with Katie Wright • Dickens Mitchener & Associates Inc





