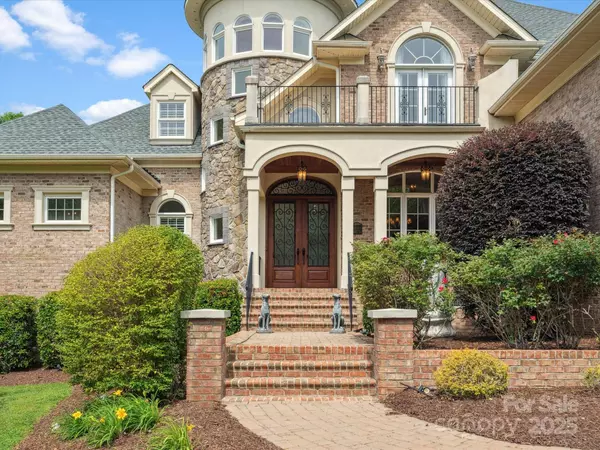$1,435,000
$1,500,000
4.3%For more information regarding the value of a property, please contact us for a free consultation.
6742 Charlotte HWY York, SC 29745
4 Beds
5 Baths
5,321 SqFt
Key Details
Sold Price $1,435,000
Property Type Single Family Home
Sub Type Single Family Residence
Listing Status Sold
Purchase Type For Sale
Square Footage 5,321 sqft
Price per Sqft $269
MLS Listing ID 4260212
Sold Date 08/19/25
Bedrooms 4
Full Baths 4
Half Baths 1
Abv Grd Liv Area 5,321
Year Built 2007
Lot Size 6.810 Acres
Acres 6.81
Property Sub-Type Single Family Residence
Property Description
Elegance and sophistication abound in this 5000+ HSF stately custom estate! Details throughout the 4 bedroom 4.5 bath have been perfectly appointed. Over the threshold immerse yourself in the open floor plan with dramatic ceilings and sunlight filled rooms. There is a view from every picturesque window of your private meticulously tended to grounds. The main living areas are lined with gleaming hardwoods, custom fixtures and high end finishes. The kitchen is ready for those culinary artists to create their masterpieces for friends and family. There are abundant spaces ideal for entertaining guests whether it be in the formal dining/ living rooms, catching a movie in the great room or retreating to the 4 expansive primary suites! Continue entertaining beyond the glass and enjoy the resort-style pool and spa, covered patios, fenced yard, playhouse and so much more! Car enthusiasts and hobbyists will admire the 3 car attached garage and two car garage/workshop.
Location
State SC
County York
Zoning RSF-40
Rooms
Main Level Bedrooms 1
Interior
Interior Features Attic Stairs Pulldown, Attic Walk In, Breakfast Bar, Built-in Features, Central Vacuum, Drop Zone, Entrance Foyer, Kitchen Island, Storage, Walk-In Closet(s), Walk-In Pantry, Whirlpool
Heating Central, Electric, Natural Gas
Cooling Central Air
Flooring Carpet, Tile, Wood
Fireplaces Type Gas, Great Room, See Through
Fireplace true
Appliance Bar Fridge, Dishwasher, Disposal, Double Oven, Exhaust Hood, Gas Cooktop, Ice Maker, Microwave, Refrigerator
Laundry Laundry Room, Main Level
Exterior
Garage Spaces 3.0
Fence Back Yard, Fenced
Utilities Available Electricity Connected, Natural Gas
Street Surface Brick,Concrete,Paved
Accessibility Two or More Access Exits
Porch Balcony, Covered, Front Porch, Patio, Rear Porch, Side Porch, Terrace
Garage true
Building
Lot Description Private, Wooded
Foundation Crawl Space
Sewer Septic Installed
Water Well
Level or Stories Two
Structure Type Brick Partial,Hard Stucco,Stone
New Construction false
Schools
Elementary Schools Bethel
Middle Schools Oakridge
High Schools Clover
Others
Senior Community false
Acceptable Financing Cash, Conventional
Listing Terms Cash, Conventional
Special Listing Condition None
Read Less
Want to know what your home might be worth? Contact us for a FREE valuation!

Our team is ready to help you sell your home for the highest possible price ASAP
© 2025 Listings courtesy of Canopy MLS as distributed by MLS GRID. All Rights Reserved.
Bought with Kim Lybrand • NorthGroup Real Estate LLC





